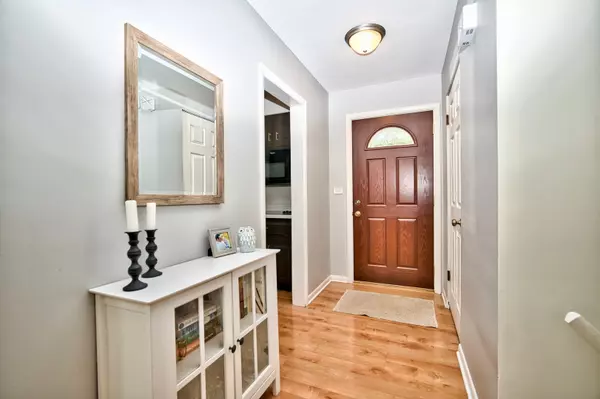$475,000
$489,900
3.0%For more information regarding the value of a property, please contact us for a free consultation.
3 Beds
2 Baths
2,001 SqFt
SOLD DATE : 07/31/2023
Key Details
Sold Price $475,000
Property Type Single Family Home
Sub Type Detached Single
Listing Status Sold
Purchase Type For Sale
Square Footage 2,001 sqft
Price per Sqft $237
Subdivision West Highlands
MLS Listing ID 11813129
Sold Date 07/31/23
Bedrooms 3
Full Baths 2
Year Built 1960
Annual Tax Amount $7,271
Tax Year 2021
Lot Dimensions 75 X 147
Property Description
The Search Ends HERE! What an Amazing West Highlands Home on a Huge Professionally Landscaped & Fenced Lot! So Much to Love and Updates Galore in this 3 Bedroom 2 Bath 2 Car Garage Home! Freshly Painted throughout in Modern Tones, New Siding, New Windows, Newer HVAC, Newer H20 Heater, New Skylights, New Light Fixtures & More! As you enter you'll notice the Seller's Pride Throughout. Painted Oak Cabinetry in Kitchen with Built-In Wine Rack & Butchers Block Serving Top! Nicely Sized Dining Room off the Kitchen & Set off the Spacious Living Room with 2 Skylights & Stunning White Washed Brick-Surround Fireplace with Custom Mantel. Hardwood Flooring throughout most of the Main Level & Entire 2nd Level with 3 Spacious Bedrooms, each with a Ceiling Fan! Full Hall Bath with Dual Vanity & Shower/Tub Combo! English Style Lower Level with Loads of Natural Light, Custom Columned Ceiling, Updated Full Bath with Shiek Ship Lap & Shower & Convenient Exterior Access Door Leading to the Rear Lot! Last but not Least, New Sliding Doors from the Living Room Leading to your Amazing Screened Porch with Vaulted Ceiling & Ceiling Fan Perfect for a Variety of Occasions! The Backyard Boasts a Nice Size Deck, Firepit & Attached Shed off the back of the Garage Perfect for Storage! West Highlands is Conveniently Located Close to Shopping, Restaurants & Downtown Naperville! Come see this Beautiful Home TODAY!
Location
State IL
County Du Page
Community Park, Curbs, Street Lights, Street Paved
Rooms
Basement None
Interior
Interior Features Skylight(s), Hardwood Floors, Wood Laminate Floors, Built-in Features, Beamed Ceilings
Heating Natural Gas, Forced Air
Cooling Central Air
Fireplaces Number 1
Fireplaces Type Attached Fireplace Doors/Screen, Gas Log, Gas Starter
Fireplace Y
Appliance Microwave, Dishwasher, Refrigerator, Washer, Dryer, Disposal, Electric Cooktop, Wall Oven
Exterior
Exterior Feature Deck, Porch Screened
Garage Detached
Garage Spaces 2.0
Waterfront false
View Y/N true
Roof Type Asphalt
Building
Lot Description Fenced Yard, Landscaped
Story Split Level
Foundation Concrete Perimeter
Sewer Public Sewer
Water Lake Michigan
New Construction false
Schools
Elementary Schools Elmwood Elementary School
Middle Schools Lincoln Junior High School
High Schools Naperville Central High School
School District 203, 203, 203
Others
HOA Fee Include None
Ownership Fee Simple
Special Listing Condition None
Read Less Info
Want to know what your home might be worth? Contact us for a FREE valuation!

Our team is ready to help you sell your home for the highest possible price ASAP
© 2024 Listings courtesy of MRED as distributed by MLS GRID. All Rights Reserved.
Bought with Maureen Rooney • Keller Williams Premiere Properties

"My job is to find and attract mastery-based agents to the office, protect the culture, and make sure everyone is happy! "
2600 S. Michigan Ave., STE 102, Chicago, IL, 60616, United States






