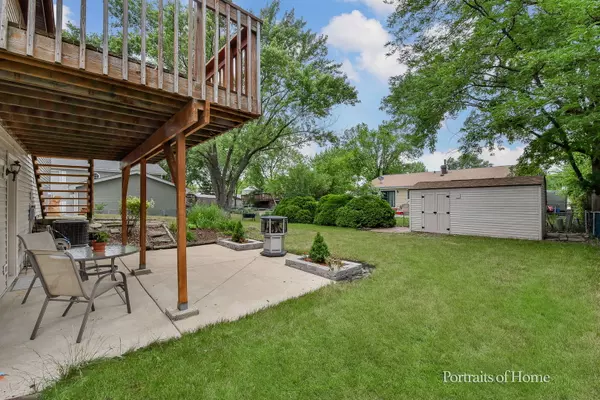$334,400
$319,900
4.5%For more information regarding the value of a property, please contact us for a free consultation.
3 Beds
2 Baths
1,671 SqFt
SOLD DATE : 07/25/2023
Key Details
Sold Price $334,400
Property Type Single Family Home
Sub Type Detached Single
Listing Status Sold
Purchase Type For Sale
Square Footage 1,671 sqft
Price per Sqft $200
Subdivision Indian Oaks
MLS Listing ID 11817795
Sold Date 07/25/23
Style Traditional
Bedrooms 3
Full Baths 2
Year Built 1974
Annual Tax Amount $7,025
Tax Year 2022
Lot Size 7,405 Sqft
Lot Dimensions 67 X 110
Property Description
WELCOME TO HOME SWEET HOME! Get ready to be excited by this immaculately maintained move-in ready home that exudes a brand-new feel, as it has been freshly updated just for you! The pride of ownership is evident in the numerous improvements made by the long-time owner over the years. Step inside to a light and airy floor plan, adorned with new carpeting and freshly painted walls. The spacious living room seamlessly flows into the adjacent dining room, creating an ideal space for family dinners and entertaining guests. Prepare to be impressed by the beautifully redesigned custom kitchen, which serves as the heart of the home. Featuring staggered 42" cabinets, a convenient side island/breakfast bar, stylish backsplash, and elegant granite countertops, this kitchen is a chef's dream. As you gaze out the kitchen window, you'll be greeted by the serene view of the back deck and colorful landscaped gardens. Open the French doors from the dining area, and you'll find yourself on a large deck with enchanting treetop views-an idyllic spot for enjoying your morning coffee or dining alfresco as the day winds down. Continuing down the main hall, you'll discover a full bathroom boasting double vanities, ceramic floors, and a pristine tiled shower. The generously sized primary bedroom can accommodate an abundance of furniture, while two additional spacious bedrooms await across the hall. Prepare to be amazed by the expansive lower level, which offers endless possibilities for various living arrangements. Whether you envision a recreational or game room, an in-law suite, or the addition of a fourth bedroom and den, this space can effortlessly accommodate your needs. Convenience abounds with an additional full bathroom on the lower level. Adjacent to the lower entryway, you'll find a well-appointed laundry room complete with a counter, cabinets, and a utility sink. Just around the corner, access awaits to the oversized 2.5-car heated garage. Step outside and revel in the multiple outdoor areas within the fenced-in backyard. Enjoy ample space for play and gatherings on the patio, where a cozy fire pit awaits to create cherished memories. The property also offers a generous shed for storage or the opportunity to create your own "she-shed" retreat with a charming side patio. Over the years, this home has been enhanced with numerous upgraded features, including a new roof, siding, windows, kitchen, flooring, AC, and smart items, ensuring peace of mind for its fortunate owner. Nestled in a mature neighborhood with tree-lined streets, you'll enjoy a tranquil atmosphere while being mere minutes away from the interstate, shopping, dining, parks, and schools. To provide you with further peace of mind, a 13-month Diamond Home Warranty is included. This exceptional gem of a home has it all. Don't miss the opportunity to see it today and make it your own. Call this place "home" and experience a truly remarkable living environment!
Location
State IL
County Will
Community Park
Rooms
Basement None
Interior
Interior Features Vaulted/Cathedral Ceilings, Wood Laminate Floors
Heating Natural Gas, Forced Air
Cooling Central Air
Fireplace Y
Appliance Range, Microwave, Dishwasher, Refrigerator, Washer, Dryer, Disposal
Laundry Gas Dryer Hookup
Exterior
Exterior Feature Deck, Patio, Porch
Parking Features Attached
Garage Spaces 2.5
View Y/N true
Roof Type Asphalt
Building
Lot Description Fenced Yard
Story Raised Ranch
Foundation Concrete Perimeter
Sewer Public Sewer
Water Public
New Construction false
Schools
School District 365U, 365U, 365U
Others
HOA Fee Include None
Ownership Fee Simple
Special Listing Condition Home Warranty
Read Less Info
Want to know what your home might be worth? Contact us for a FREE valuation!

Our team is ready to help you sell your home for the highest possible price ASAP
© 2025 Listings courtesy of MRED as distributed by MLS GRID. All Rights Reserved.
Bought with Jenna Rehak • @properties Christie's International Real Estate
"My job is to find and attract mastery-based agents to the office, protect the culture, and make sure everyone is happy! "
2600 S. Michigan Ave., STE 102, Chicago, IL, 60616, United States






