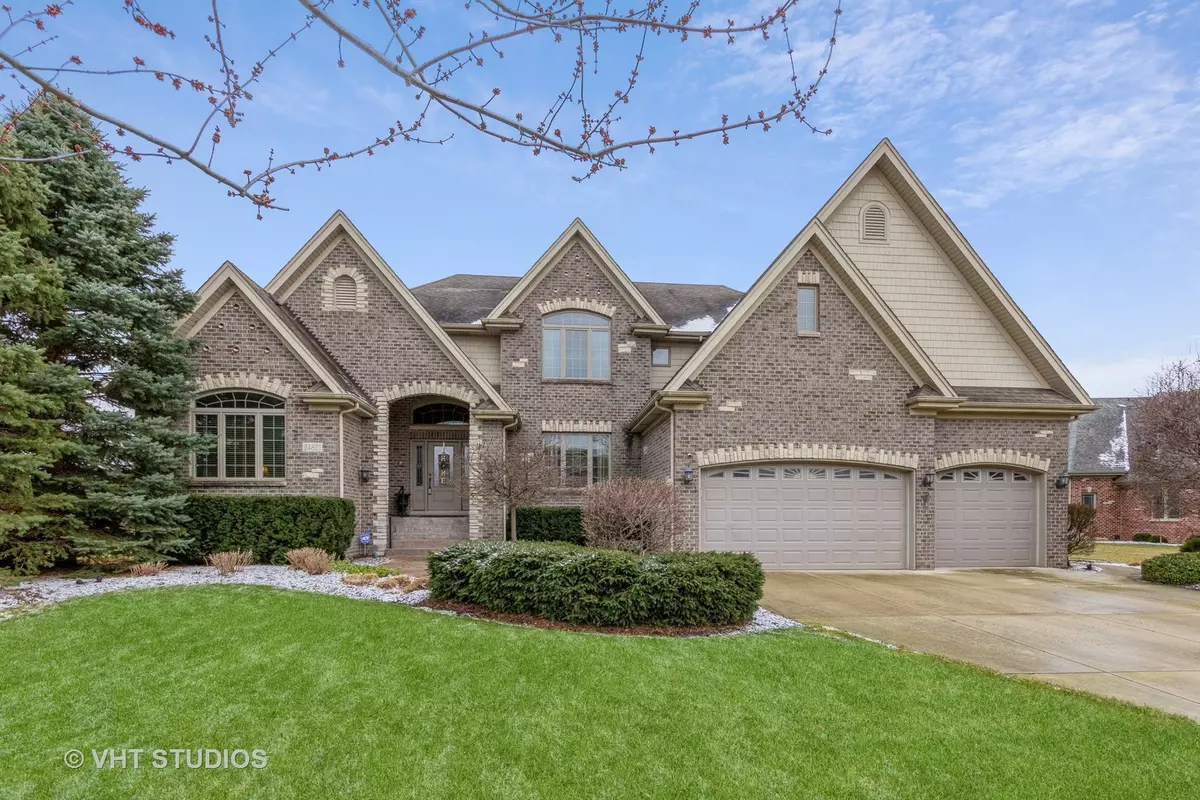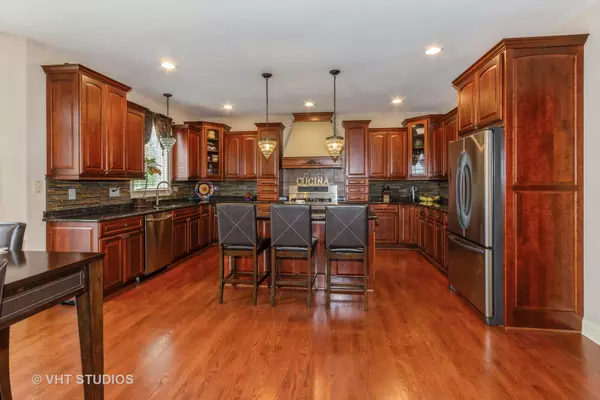$735,000
$749,000
1.9%For more information regarding the value of a property, please contact us for a free consultation.
4 Beds
3.5 Baths
4,152 SqFt
SOLD DATE : 07/25/2023
Key Details
Sold Price $735,000
Property Type Single Family Home
Sub Type Detached Single
Listing Status Sold
Purchase Type For Sale
Square Footage 4,152 sqft
Price per Sqft $177
Subdivision River Point Estates
MLS Listing ID 11740782
Sold Date 07/25/23
Bedrooms 4
Full Baths 3
Half Baths 1
HOA Fees $50/ann
Year Built 2004
Annual Tax Amount $17,414
Tax Year 2021
Lot Size 0.310 Acres
Lot Dimensions 92X142.5
Property Description
This is it! Your search ends here! The 2 story foyer welcomes you into this warm and inviting home with lots of character. The spacious kitchen featuring all stainless steel appliances, custom cherry cabinets, granite counter tops, & hardwood floors as well as a walk in pantry. Large family room with wood burning fireplace and wet-bar. Formal Dining room and a private living room with glass panel doors. Additional private room can be used as a 5th bedroom, guest room, study or play/gaming room. Your choice!! Extra large laundry room plenty of storage, Washer and dryer included.(Exclude black frig) All 4 bedrooms have walk-in closets. Bed 2 and 3 are connected by a Jack & Jill bathroom. Bedroom 4 has it's own private full bathroom. Master suite has coffered ceilings, walk in closet as well as a private bathroom. The master bathroom features a separate shower, whirl pool tub, custom framework and double vanities. A private changing room and separate closet located just off the master bath. Back yard has a walk out deck overlooking the brick patio equipped with fire pit and large fenced in back yard. Central Vac, Laundry chute, Electric dog fence, and underground sprinkler system! 3 car garage and concrete driveway. Full unfinished basement for your imagination! Plainfield school district #202. (No sign in yard) .What are you waiting for!!
Location
State IL
County Will
Community Curbs, Sidewalks, Street Lights, Street Paved
Rooms
Basement Full
Interior
Interior Features Vaulted/Cathedral Ceilings, Bar-Wet, Hardwood Floors, First Floor Laundry, Built-in Features, Walk-In Closet(s), Coffered Ceiling(s), Some Carpeting, Some Window Treatmnt, Some Wood Floors, Drapes/Blinds, Granite Counters, Separate Dining Room
Heating Natural Gas
Cooling Central Air
Fireplaces Number 1
Fireplaces Type Wood Burning
Fireplace Y
Appliance Range, Microwave, Dishwasher, Refrigerator, Bar Fridge, Washer, Dryer, Stainless Steel Appliance(s), Range Hood, Range Hood
Laundry Sink
Exterior
Exterior Feature Deck, Patio, Brick Paver Patio, Storms/Screens, Fire Pit
Parking Features Attached
Garage Spaces 3.0
View Y/N true
Roof Type Asphalt
Building
Lot Description Fenced Yard, Mature Trees, Fence-Invisible Pet, Sidewalks, Streetlights
Story 2 Stories
Foundation Concrete Perimeter
Sewer Public Sewer
Water Public
New Construction false
Schools
Elementary Schools Wallin Oaks Elementary School
Middle Schools Ira Jones Middle School
High Schools Plainfield North High School
School District 202, 202, 202
Others
HOA Fee Include Other
Ownership Fee Simple w/ HO Assn.
Special Listing Condition None
Read Less Info
Want to know what your home might be worth? Contact us for a FREE valuation!

Our team is ready to help you sell your home for the highest possible price ASAP
© 2025 Listings courtesy of MRED as distributed by MLS GRID. All Rights Reserved.
Bought with Lucia Demidetchi • Xhomes Realty Inc
"My job is to find and attract mastery-based agents to the office, protect the culture, and make sure everyone is happy! "
2600 S. Michigan Ave., STE 102, Chicago, IL, 60616, United States






