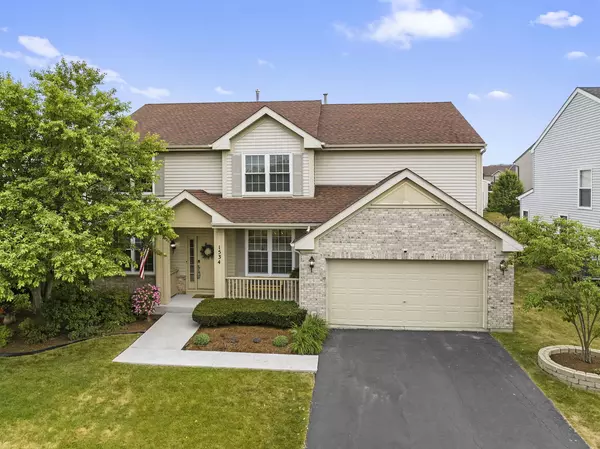$435,000
$419,900
3.6%For more information regarding the value of a property, please contact us for a free consultation.
4 Beds
2.5 Baths
2,475 SqFt
SOLD DATE : 07/24/2023
Key Details
Sold Price $435,000
Property Type Single Family Home
Sub Type Detached Single
Listing Status Sold
Purchase Type For Sale
Square Footage 2,475 sqft
Price per Sqft $175
Subdivision Orchard Crossing
MLS Listing ID 11804497
Sold Date 07/24/23
Bedrooms 4
Full Baths 2
Half Baths 1
HOA Fees $29/ann
Year Built 2000
Annual Tax Amount $8,414
Tax Year 2022
Lot Size 8,276 Sqft
Lot Dimensions 70X118
Property Description
This Orchard Crossing beauty is a wonderful home for creating new family memories. It features an updated kitchen with stainless steel appliances, granite counters, a subway tile backsplash, a convenient island, walk in pantry & newer appliances plus light fixtures! The eating area has a slider that opens to a fenced backyard, which is surrounded by mature trees, providing a private and serene setting. The two-story family room boasts a double sided fireplace and decorative molding, creating a cozy and inviting atmosphere. There is also formal living and dining rooms, providing ample space for entertaining guests or hosting special occasions. The main level includes a laundry room for added convenience plus powder room with pedestal sink. The primary suite is a highlight of the home, featuring a vaulted ceiling and an attached en suite bath with double sinks & walk-in closet. The additional, spacious bedrooms and bathroom are located on the second level, providing comfortable accommodation for the whole family. This home offers an expansive finished basement featuring a second family room, game room area plus bonus space & abundant storage throughout. Orchard Crossing is a desirable community that offers easy access to I-88 & is 15 minutes to the Metra, making commuting a breeze. Walking distance to both Fearn Elementary School and Jewel Middle School. The neighborhood also provides lighted parks & Playgrounds. Welcome home!
Location
State IL
County Kane
Community Park, Curbs, Sidewalks, Street Lights, Street Paved
Rooms
Basement Full
Interior
Interior Features Vaulted/Cathedral Ceilings, First Floor Laundry, Walk-In Closet(s), Special Millwork
Heating Natural Gas, Forced Air
Cooling Central Air
Fireplaces Number 1
Fireplaces Type Double Sided, Attached Fireplace Doors/Screen, Gas Log, Gas Starter
Fireplace Y
Appliance Range, Dishwasher, Refrigerator, Washer, Dryer, Disposal, Stainless Steel Appliance(s), Water Softener Owned
Laundry Common Area
Exterior
Exterior Feature Deck
Parking Features Attached
Garage Spaces 2.0
View Y/N true
Roof Type Asphalt
Building
Lot Description Fenced Yard, Mature Trees
Story 2 Stories
Sewer Public Sewer
Water Public
New Construction false
Schools
Elementary Schools Fearn Elementary School
Middle Schools Jewel Middle School
High Schools West Aurora High School
School District 129, 129, 129
Others
HOA Fee Include Other
Ownership Fee Simple w/ HO Assn.
Special Listing Condition None
Read Less Info
Want to know what your home might be worth? Contact us for a FREE valuation!

Our team is ready to help you sell your home for the highest possible price ASAP
© 2025 Listings courtesy of MRED as distributed by MLS GRID. All Rights Reserved.
Bought with Gretchen Pawlowski • john greene, Realtor
"My job is to find and attract mastery-based agents to the office, protect the culture, and make sure everyone is happy! "
2600 S. Michigan Ave., STE 102, Chicago, IL, 60616, United States






