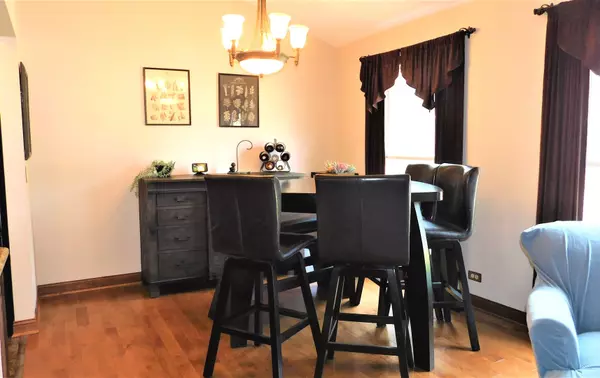$335,000
$319,900
4.7%For more information regarding the value of a property, please contact us for a free consultation.
3 Beds
2 Baths
1,729 SqFt
SOLD DATE : 07/21/2023
Key Details
Sold Price $335,000
Property Type Single Family Home
Sub Type Detached Single
Listing Status Sold
Purchase Type For Sale
Square Footage 1,729 sqft
Price per Sqft $193
Subdivision Indian Oaks
MLS Listing ID 11798891
Sold Date 07/21/23
Style Bi-Level
Bedrooms 3
Full Baths 2
Year Built 1976
Annual Tax Amount $6,534
Tax Year 2021
Lot Dimensions 65X110
Property Description
* Multiple Offers - Highest & Best Due 6/21 @ 8:00PM ** Don't let the outside FOOL YOU!!! BEAUTIFUL Bi-Level home with 3 bedrooms, 2 Full Baths & 4 CAR GARAGE ~ Open Floor plan with Vaulted Ceilings & Can Lighting gives a very spacious feeling to this home. Well-designed working kitchen, which includes custom kitchen cabinetry, Granite Counter tops & Back splash. New Flooring (2023) & New Samsung Kitchen appliance package (2022). Convenient kitchen/dining table space that opens to your 20X12 Living room! All Bedrooms on 2nd Level with a lovely custom bathroom with granite vanity & soaker tub with jets. LL Family RM with New carpeting (2022), 2nd Full Custom bathroom with granite vanity & Great Laundry Room with newer Washer/Dryer & Laundry Tub. Back door access to your Privacy Fenced yard. NEW Tear-Off Roof (2022). Entire home was just painted in neutral tone. Solid Maple Hardwood Flooring throughout 1st Level & upstairs in all of the Bedrooms! AND For All You Car Collectors, a 4 CAR Tandem ATTACHED GARAGE (including 2 A/C window units)!!! Perfect for car enthusiast, Man Cave, Gaming Area, or Great Home Gym area. INCLUDED: All TV brackets will remain, outdoor shed & small freezer in laundry Rm (freezer works buts seal needs to be replaced). EXCLUDED: Swing set & Garage Refrigerator & Ring Doorbell ** This home is in VERY good condition & has been well maintained. Is being Conveyed AS-IS *Please be advised to all that enter the home - Home Does have a Video Security Doorbell*
Location
State IL
County Will
Community Curbs, Sidewalks, Street Lights, Street Paved
Rooms
Basement None
Interior
Interior Features Vaulted/Cathedral Ceilings, Hardwood Floors, Walk-In Closet(s), Open Floorplan, Some Carpeting, Some Wood Floors, Dining Combo, Drapes/Blinds, Granite Counters
Heating Natural Gas, Forced Air
Cooling Central Air
Fireplaces Number 1
Fireplaces Type Gas Log, Gas Starter
Fireplace Y
Appliance Range, Microwave, Dishwasher, Refrigerator, Washer, Dryer, Disposal, Stainless Steel Appliance(s)
Laundry Gas Dryer Hookup, In Unit, Sink
Exterior
Exterior Feature Patio
Parking Features Attached
Garage Spaces 4.0
View Y/N true
Building
Lot Description Fenced Yard
Story Split Level
Foundation Concrete Perimeter
Sewer Public Sewer, Sewer-Storm
Water Lake Michigan, Public
New Construction false
Schools
Elementary Schools Oak View Elementary School
Middle Schools Brooks Middle School
High Schools Bolingbrook High School
School District 365U, 365U, 365U
Others
HOA Fee Include None
Ownership Fee Simple
Special Listing Condition None
Read Less Info
Want to know what your home might be worth? Contact us for a FREE valuation!

Our team is ready to help you sell your home for the highest possible price ASAP
© 2025 Listings courtesy of MRED as distributed by MLS GRID. All Rights Reserved.
Bought with Iryna Motkalyuk • Stella Premier Realty
"My job is to find and attract mastery-based agents to the office, protect the culture, and make sure everyone is happy! "
2600 S. Michigan Ave., STE 102, Chicago, IL, 60616, United States






