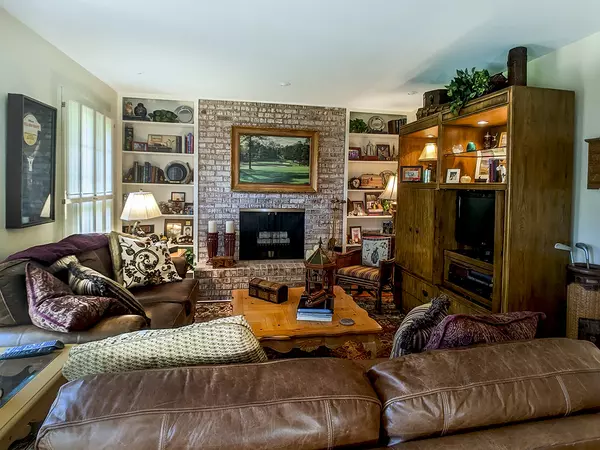$550,000
$562,500
2.2%For more information regarding the value of a property, please contact us for a free consultation.
3 Beds
2.5 Baths
2,236 SqFt
SOLD DATE : 07/21/2023
Key Details
Sold Price $550,000
Property Type Single Family Home
Sub Type Detached Single
Listing Status Sold
Purchase Type For Sale
Square Footage 2,236 sqft
Price per Sqft $245
Subdivision Ivy Hill
MLS Listing ID 11774808
Sold Date 07/21/23
Style Ranch
Bedrooms 3
Full Baths 2
Half Baths 1
Year Built 1977
Annual Tax Amount $9,891
Tax Year 2021
Lot Dimensions 75X125X82X124
Property Description
Nice home! Rare ranch in the newer section of Ivy Hill. Outstanding location across the street from secluded Willow Park. This home has been pampered by the owner and has many fine updates.Originally Occupied by the builder, this well maintained 3 bedroom 2.5 bath 2236 sq ft. Edgemont ranch with unfinished basement and a concrete crawl is a showcase of beautiful traditional decor and modern amenities. Hardwood floors, vaulted living room ceilings, 6 panel white doors, $6K front doors,white plantation shutters, separate dining room with beveled glass doors can double as a home office. Family room features brick fireplace, built in bookcases, French doors to a professionally landscaped yard designed by the former president of the Arlington Heights garden society. Paver patio. Rainbird underground lawn sprinklers. Note yard is small and consists of a private patio and large flower garden. No room for a swing set. Light and airy kitchen has large eating area, Corian counters, inset sink, cream cabinets. Convenient first floor utility room with cabinets, closet, side door exit to brick barbecue patio. Master bedroom features large walk in closet. Car showroom garage floor. Just a block to Lake Arlington and across the street from secluded Willow Park. 4 blocks to Camelot Park with four pools, tennis courts, recreation center, sports fields and playground.
Location
State IL
County Cook
Community Park, Pool, Tennis Court(S), Lake, Sidewalks
Rooms
Basement Partial
Interior
Interior Features Vaulted/Cathedral Ceilings, Hardwood Floors, First Floor Bedroom, First Floor Laundry
Heating Natural Gas, Forced Air
Cooling Central Air
Fireplaces Number 1
Fireplace Y
Appliance Range, Microwave, Dishwasher, Refrigerator, Washer, Dryer, Disposal
Laundry Gas Dryer Hookup
Exterior
Exterior Feature Patio
Parking Features Attached
Garage Spaces 2.0
View Y/N true
Roof Type Asphalt
Building
Story 1 Story
Foundation Concrete Perimeter
Sewer Public Sewer, Sewer-Storm
Water Lake Michigan
New Construction false
Schools
Elementary Schools Ivy Hill Elementary School
Middle Schools Thomas Middle School
High Schools Buffalo Grove High School
School District 25, 25, 214
Others
HOA Fee Include None
Ownership Fee Simple
Special Listing Condition None
Read Less Info
Want to know what your home might be worth? Contact us for a FREE valuation!

Our team is ready to help you sell your home for the highest possible price ASAP
© 2025 Listings courtesy of MRED as distributed by MLS GRID. All Rights Reserved.
Bought with Jen Ortman • Berkshire Hathaway HomeServices Starck Real Estate
"My job is to find and attract mastery-based agents to the office, protect the culture, and make sure everyone is happy! "
2600 S. Michigan Ave., STE 102, Chicago, IL, 60616, United States






