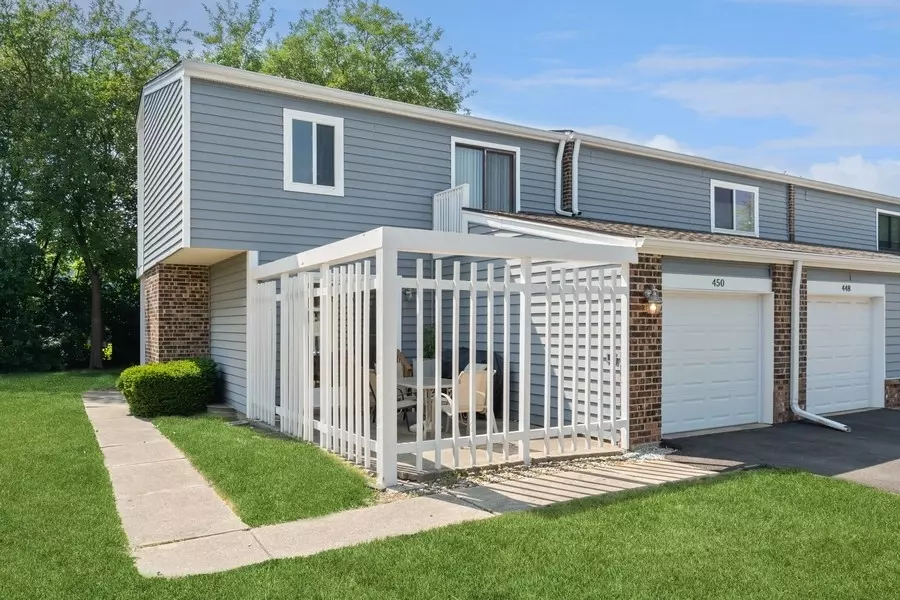$310,000
$265,000
17.0%For more information regarding the value of a property, please contact us for a free consultation.
3 Beds
2.5 Baths
1,650 SqFt
SOLD DATE : 07/14/2023
Key Details
Sold Price $310,000
Property Type Townhouse
Sub Type Townhouse-2 Story
Listing Status Sold
Purchase Type For Sale
Square Footage 1,650 sqft
Price per Sqft $187
Subdivision Harmony Village
MLS Listing ID 11807001
Sold Date 07/14/23
Bedrooms 3
Full Baths 2
Half Baths 1
HOA Fees $351/mo
Year Built 1975
Annual Tax Amount $4,987
Tax Year 2021
Lot Dimensions 2162
Property Description
Don't miss rarely available, well maintained, move -in ready corner lot in desirable Harmony Village. The townhome features 3 spacious bedrooms and 2.5 updated baths with one car attached garage. The first floor offers a large, open living space for the living room and dining room with hardwood floors throughout the first floor. Kitchen features banquette seating and all stainless steel appliances; with oven/range, dishwasher and microwave all brand new. Adjacent family room with access to the concrete padded patio, with views of the spacious side yard. Partially finished basement has opportunities with already drywalled and paneled spaces that could easily add an office or bonus room (see virtual tour). Second floor features oversized primary master suite and two other spacious bedrooms, one of which is currently used as an office and the other offers a small balcony. Harmony Village offers a delightful outdoor pool and clubhouse and with street parking available for visitors. Great access to Metra, commuter buses, expressways, grocery stores and restaurants. This home may be rented as per HOA rules and will go quickly.
Location
State IL
County Cook
Rooms
Basement Full
Interior
Interior Features Hardwood Floors, Storage, Walk-In Closet(s), Open Floorplan, Some Carpeting, Drapes/Blinds, Granite Counters, Separate Dining Room, Some Wall-To-Wall Cp, Paneling, Pantry
Heating Natural Gas, Forced Air
Cooling Central Air
Fireplace N
Appliance Range, Microwave, Dishwasher, Refrigerator, Washer, Dryer, Disposal, Stainless Steel Appliance(s), Gas Cooktop, Gas Oven
Laundry In Unit, Sink
Exterior
Exterior Feature Balcony, Stamped Concrete Patio, Storms/Screens, End Unit, Cable Access
Garage Attached
Garage Spaces 1.0
Community Features Party Room, Pool
Waterfront false
View Y/N true
Roof Type Asphalt
Building
Lot Description Corner Lot
Foundation Concrete Perimeter
Sewer Public Sewer
Water Lake Michigan
New Construction false
Schools
Elementary Schools Walt Whitman Elementary School
Middle Schools Oliver W Holmes Middle School
High Schools Wheeling High School
School District 21, 21, 214
Others
Pets Allowed Cats OK, Dogs OK
HOA Fee Include Parking, Insurance, Clubhouse, Pool, Exterior Maintenance, Lawn Care, Scavenger, Snow Removal
Ownership Fee Simple w/ HO Assn.
Special Listing Condition None
Read Less Info
Want to know what your home might be worth? Contact us for a FREE valuation!

Our team is ready to help you sell your home for the highest possible price ASAP
© 2024 Listings courtesy of MRED as distributed by MLS GRID. All Rights Reserved.
Bought with Gigi Alalyawi • Keller Williams ONEChicago

"My job is to find and attract mastery-based agents to the office, protect the culture, and make sure everyone is happy! "
2600 S. Michigan Ave., STE 102, Chicago, IL, 60616, United States






