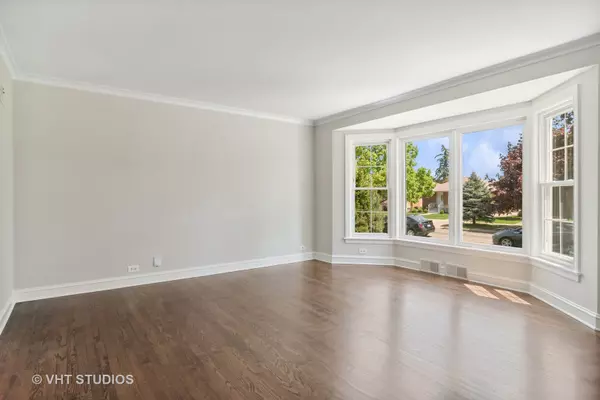$398,000
$419,000
5.0%For more information regarding the value of a property, please contact us for a free consultation.
3 Beds
1.5 Baths
1,473 SqFt
SOLD DATE : 07/12/2023
Key Details
Sold Price $398,000
Property Type Single Family Home
Sub Type Detached Single
Listing Status Sold
Purchase Type For Sale
Square Footage 1,473 sqft
Price per Sqft $270
Subdivision River Forest Manor
MLS Listing ID 11765751
Sold Date 07/12/23
Style Georgian
Bedrooms 3
Full Baths 1
Half Baths 1
Year Built 1953
Annual Tax Amount $9,259
Tax Year 2021
Lot Size 10,890 Sqft
Lot Dimensions 40X125.28X40X125.28
Property Description
ALL BRICK GEORGIAN WITH 2 CAR GARAGE. Seller contracted developer to renovate this home for its new owners. Full finished basement, with FULL shower in Basement, which can be converted into another 1/2 BATH if needed. Newer hardwood floors, throughout main level will warmly invite you in. Home has been tastefully appointed. Professionally painted through-out, newer crown molding, baseboards, and newer appliances, micro-wave, vents outside. Hardwood flooring continue into the 2nd level in all 3 bedrooms and stairs. Both Baths are updated and fully appointed. Newer Ceiling Fans, in all 3 bedrooms. Perfect home for entertaining or just relaxing with family, and friends by the pool. Plenty of storage in lower level with newer wood laminate flooring. Large FENCED IN YARD, with 4' above ground pool.(2017) Huge 2-tiered wooded deck for all year fun and BBQs. Tuck-pointed in (2016), Windows where all replaced in (2012). Home is nestled on a quiet residential street, walking distance to park, schools, and area eateries. Close to Wonder works children's museum, Elmwood Park, pool, library and Metra. 1 Year Home Warranty included for additional peace of mind. Condition and price are exceptional come see for yourself. a turn-key home. Thank you for showing this amazing super clean home. Great School district. Quick closing is fine. Will not disappoint. Show with confidence. Special CC for Brokers office.
Location
State IL
County Cook
Community Park, Pool, Tennis Court(S), Curbs, Sidewalks, Street Lights, Street Paved
Rooms
Basement Full, English
Interior
Interior Features Hardwood Floors, Wood Laminate Floors, Open Floorplan, Separate Dining Room
Heating Natural Gas, Forced Air
Cooling Central Air
Fireplace N
Appliance Range, Microwave, Dishwasher, Refrigerator, High End Refrigerator, Freezer, Washer, Dryer, Cooktop, Range Hood, Water Purifier, Water Purifier Owned, Gas Cooktop, Gas Oven, Range Hood
Laundry In Unit, Laundry Chute, Sink
Exterior
Exterior Feature Deck, Above Ground Pool, Storms/Screens
Parking Features Detached
Garage Spaces 2.0
Pool above ground pool
View Y/N true
Roof Type Asphalt
Building
Lot Description Fenced Yard, Sidewalks, Streetlights, Wood Fence
Story 2 Stories
Foundation Concrete Perimeter
Sewer Public Sewer
Water Lake Michigan
New Construction false
Schools
Elementary Schools John Mills Elementary School
Middle Schools Elm Elementary School
High Schools Elmwood Park High School
School District 401, 181, 401
Others
HOA Fee Include None
Ownership Fee Simple
Special Listing Condition Home Warranty
Read Less Info
Want to know what your home might be worth? Contact us for a FREE valuation!

Our team is ready to help you sell your home for the highest possible price ASAP
© 2025 Listings courtesy of MRED as distributed by MLS GRID. All Rights Reserved.
Bought with Lisa Pasquesi • @properties Christie's International Real Estate
"My job is to find and attract mastery-based agents to the office, protect the culture, and make sure everyone is happy! "
2600 S. Michigan Ave., STE 102, Chicago, IL, 60616, United States






