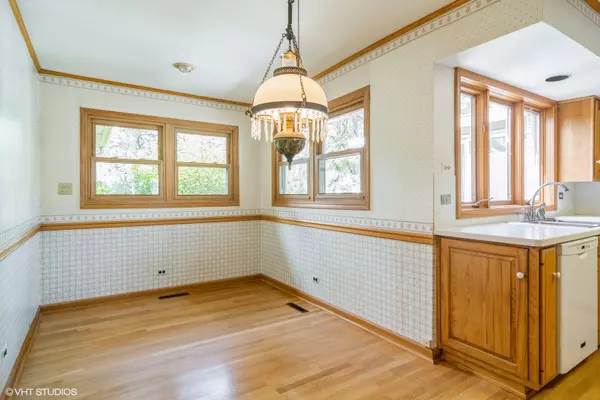$540,000
$524,900
2.9%For more information regarding the value of a property, please contact us for a free consultation.
4 Beds
2.5 Baths
3,393 SqFt
SOLD DATE : 07/12/2023
Key Details
Sold Price $540,000
Property Type Single Family Home
Sub Type Detached Single
Listing Status Sold
Purchase Type For Sale
Square Footage 3,393 sqft
Price per Sqft $159
Subdivision Ivy Hill
MLS Listing ID 11796505
Sold Date 07/12/23
Bedrooms 4
Full Baths 2
Half Baths 1
Year Built 1966
Annual Tax Amount $9,560
Tax Year 2021
Lot Dimensions 70X125
Property Description
Multiple offers received. Highest and best due Sunday 6/4 at 6:00pm. Come see this expanded home on a beautiful fenced in yard that has had only one owner. There are three additions. One has made a huge 35' x17' family room, one has made a spacious breakfast room and kitchen and the third is a 4 season sunroom that is heated and cooled. There is new carpet in part of the family room. The other half is hardwood. There is also new carpet in the sunroom. The kitchen, breakfast room, foyer and all four bedrooms have hardwood floors. There is also hardwood under the carpet on the stairs and hallway. The 1st floor laundry room has brand new wood vinyl flooring. Bring your decorating ideas and turn this spacious home into the "Gem" it could be. Great location and highly rated schools! Walk one block to Ivy Hill grade school. Close to Lake Arlington and all it has to offer. AC is 2015 & water heater 2018. Windows have been replaced. The garage floor and driveway are also brand new. This is an estate sale so home is as-is. No problems, just decorating needed.
Location
State IL
County Cook
Community Park, Curbs, Sidewalks, Street Lights, Street Paved
Rooms
Basement Full
Interior
Interior Features Bar-Wet, Hardwood Floors, Wood Laminate Floors, First Floor Laundry, Walk-In Closet(s), Center Hall Plan, Some Carpeting, Separate Dining Room, Replacement Windows
Heating Natural Gas, Forced Air
Cooling Central Air
Fireplaces Number 2
Fireplaces Type Wood Burning
Fireplace Y
Appliance Double Oven, Dishwasher, Refrigerator, Bar Fridge, Washer, Dryer, Cooktop, Built-In Oven
Exterior
Exterior Feature Patio
Parking Features Attached
Garage Spaces 2.0
View Y/N true
Building
Lot Description Fenced Yard
Story 2 Stories
Sewer Public Sewer
Water Lake Michigan
New Construction false
Schools
Elementary Schools Ivy Hill Elementary School
Middle Schools Thomas Middle School
High Schools Buffalo Grove High School
School District 25, 25, 214
Others
HOA Fee Include None
Ownership Fee Simple
Special Listing Condition None
Read Less Info
Want to know what your home might be worth? Contact us for a FREE valuation!

Our team is ready to help you sell your home for the highest possible price ASAP
© 2025 Listings courtesy of MRED as distributed by MLS GRID. All Rights Reserved.
Bought with John Forsythe • Coldwell Banker Realty
"My job is to find and attract mastery-based agents to the office, protect the culture, and make sure everyone is happy! "
2600 S. Michigan Ave., STE 102, Chicago, IL, 60616, United States






