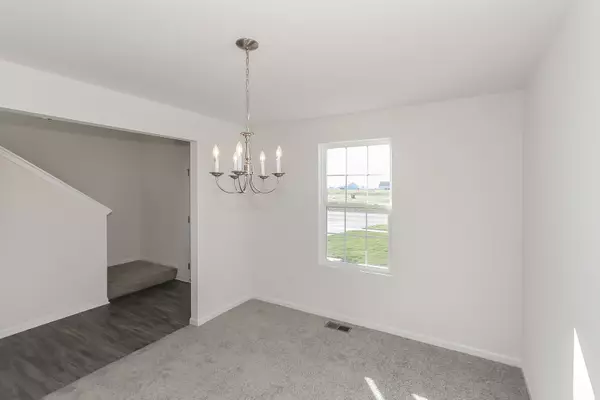$435,430
$450,430
3.3%For more information regarding the value of a property, please contact us for a free consultation.
3 Beds
2.5 Baths
1,935 SqFt
SOLD DATE : 07/07/2023
Key Details
Sold Price $435,430
Property Type Single Family Home
Sub Type Detached Single
Listing Status Sold
Purchase Type For Sale
Square Footage 1,935 sqft
Price per Sqft $225
Subdivision Becketts Landing
MLS Listing ID 11742154
Sold Date 07/07/23
Style Traditional
Bedrooms 3
Full Baths 2
Half Baths 1
HOA Fees $75/mo
Year Built 2022
Tax Year 2021
Lot Dimensions 52 X 115
Property Description
Welcome to the Newbury at Beckett's Landing! If you're looking for a new home near 2,000 square feet, look no further than the Newbury. With three bedrooms, a loft, two-and-a-half bathrooms, and a two-car garage, the Newbury is the perfect plan to call home. The foyer opens to an open floorplan consisting of the kitchen, breakfast area, and family room. The flex room is a great place to set up as a home office, library, or even a formal dining room. Back in the rear of the home, you'll love the Newbury's distinct setup. The kitchen sits between the family room and breakfast nook, ensuring the kitchen is truly in the center of everything that goes on. A peninsula overlooks the family room, so you can enjoy cooking while overseeing the family room. A large center island has also been added for extra seating and prep space. The breakfast area is on the opposite side, which also has access to the powder room and owner's entry to the two -car garage. The staircase is located in the front of the home. Once up the stairs, you are greeted with a loft, an owner's suite, two secondary bedrooms, a full hallway bathroom, and a laundry room. The second-floor laundry room ensures that laundry sessions are stress-free: no more trekking up and down stairs. The owner's suite offers an en-suite bathroom with a dual sink vanity, tiled shower as well as a walk-in closet. The two secondary bedrooms have the hallway bathroom separating them, allowing for maximum privacy. The hallway bathroom has a dual sink vanity and tub/shower combo. Rounding out this home is a full basement and a rough-in for a future bathroom. Contact us today to learn more about the Newbury! *Photos and Virtual Tour are of a similar home, not subject home* Lot 68 Broker must be present at clients first visit to any M/I Homes community.
Location
State IL
County Kane
Rooms
Basement Full
Interior
Heating Natural Gas, Forced Air
Cooling Central Air
Fireplace Y
Appliance Range, Dishwasher, Disposal, Range Hood
Laundry Gas Dryer Hookup
Exterior
Parking Features Attached
Garage Spaces 2.0
View Y/N true
Roof Type Asphalt
Building
Story 2 Stories
Foundation Concrete Perimeter
Sewer Public Sewer
Water Public
New Construction true
Schools
Elementary Schools Fox Meadow Elementary School
Middle Schools Kenyon Woods Middle School
High Schools South Elgin High School
School District 46, 46, 46
Others
HOA Fee Include Insurance
Ownership Fee Simple w/ HO Assn.
Special Listing Condition None
Read Less Info
Want to know what your home might be worth? Contact us for a FREE valuation!

Our team is ready to help you sell your home for the highest possible price ASAP
© 2025 Listings courtesy of MRED as distributed by MLS GRID. All Rights Reserved.
Bought with Non Member • NON MEMBER
"My job is to find and attract mastery-based agents to the office, protect the culture, and make sure everyone is happy! "
2600 S. Michigan Ave., STE 102, Chicago, IL, 60616, United States






