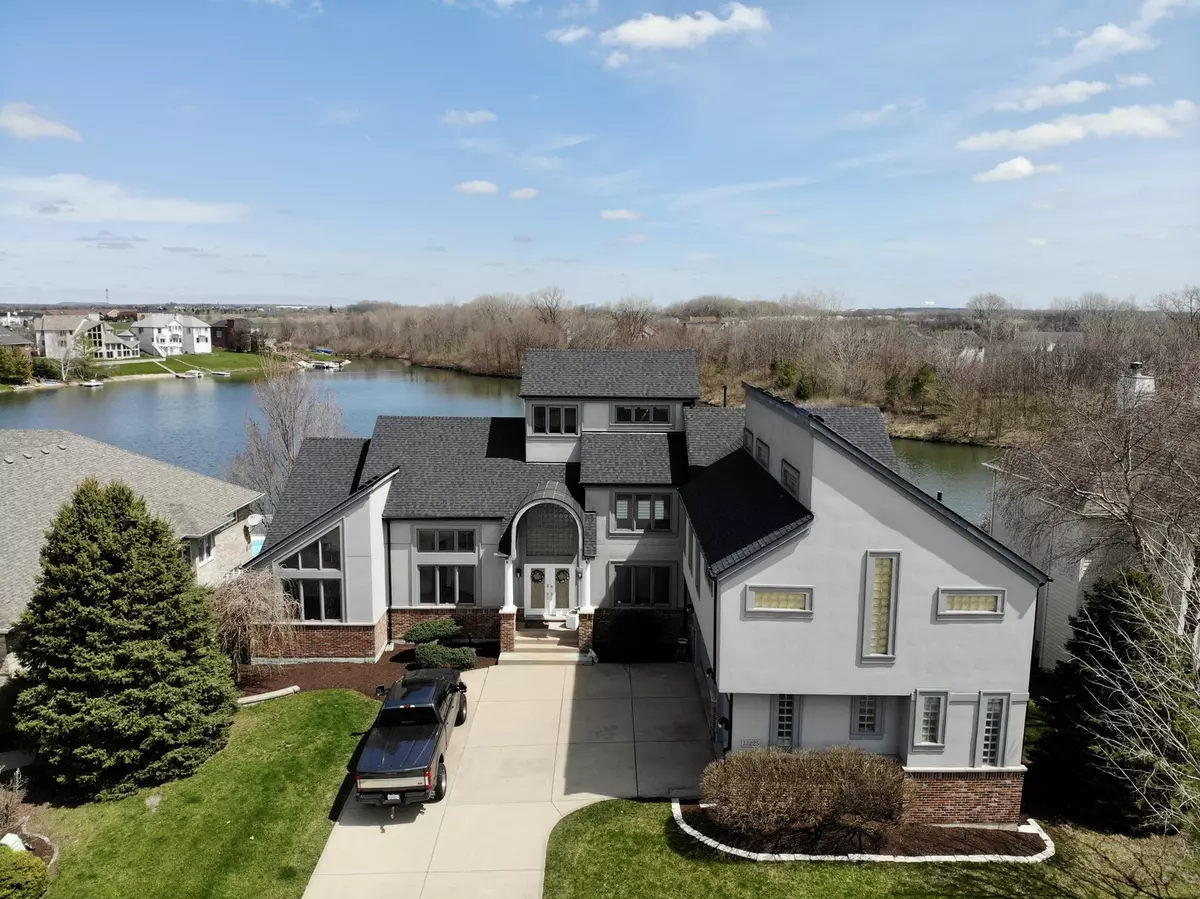$1,250,000
$1,359,000
8.0%For more information regarding the value of a property, please contact us for a free consultation.
6 Beds
6.5 Baths
8,901 SqFt
SOLD DATE : 07/06/2023
Key Details
Sold Price $1,250,000
Property Type Single Family Home
Sub Type Detached Single
Listing Status Sold
Purchase Type For Sale
Square Footage 8,901 sqft
Price per Sqft $140
Subdivision The Lakelands
MLS Listing ID 11729693
Sold Date 07/06/23
Style Contemporary
Bedrooms 6
Full Baths 5
Half Baths 3
HOA Fees $15/ann
Year Built 2001
Annual Tax Amount $24,319
Tax Year 2021
Lot Size 10,890 Sqft
Lot Dimensions 11080
Property Description
Find yourself living an exceptional lifestyle! Enormous contemporary style home in Lakeland with private boat dock and inside swimming pool with hot tub. Features six bedrooms, five and three half baths, a three cars garage, and 8,901 square feet of living space. This home features an open space concept living room with vaulted ceilings and a spectacular view of the lake from the large windows. The connected kitchen is newly updated with white cabinets, granite countertops, and stainless-steel appliances; includes a large dining room. Also on the main floor, you will find a charming master suite bedroom with a fireplace and private balcony overlooking the lake, and another bedroom that can be used as a secluded office. On the second floor, you will find four spacious bedrooms with updated bathrooms and a fully equipped movie theater with a Dolby Atmos system. Also, for your entertainment is a 3,622 square feet walk-out basement with a wet bar; a large indoor swimming pool with a hot tub overlooking the lake, and a fireplace; including a changing room and a private bathroom. A large backyard with a brick paved patio, private beach, and private dock on the lake is perfect for summer activities. This home has so many updates: new hardwood floors throughout, new stainless steel appliances, updated bathrooms, new decks and balconies, 2021 HVAC with four-zone heating, roof 2020, a pool heating system 2023, and 2019 water heaters. A dream home with a feeling of vacation all year round!
Location
State IL
County Will
Rooms
Basement Full, Walkout
Interior
Interior Features Vaulted/Cathedral Ceilings, Skylight(s), Hot Tub, Bar-Wet, Hardwood Floors, First Floor Bedroom, First Floor Laundry, Pool Indoors, Walk-In Closet(s), Beamed Ceilings, Open Floorplan, Granite Counters
Heating Natural Gas, Forced Air
Cooling Central Air, Zoned
Fireplaces Number 3
Fireplace Y
Exterior
Parking Features Attached
Garage Spaces 3.0
View Y/N true
Roof Type Asphalt
Building
Story 2 Stories
Water Public
New Construction false
Schools
Elementary Schools Liberty Elementary School
Middle Schools John F Kennedy Middle School
High Schools Plainfield East High School
School District 202, 202, 202
Others
HOA Fee Include None
Ownership Fee Simple w/ HO Assn.
Special Listing Condition None
Read Less Info
Want to know what your home might be worth? Contact us for a FREE valuation!

Our team is ready to help you sell your home for the highest possible price ASAP
© 2025 Listings courtesy of MRED as distributed by MLS GRID. All Rights Reserved.
Bought with Donna Larson • Coldwell Banker Real Estate Group
"My job is to find and attract mastery-based agents to the office, protect the culture, and make sure everyone is happy! "
2600 S. Michigan Ave., STE 102, Chicago, IL, 60616, United States






