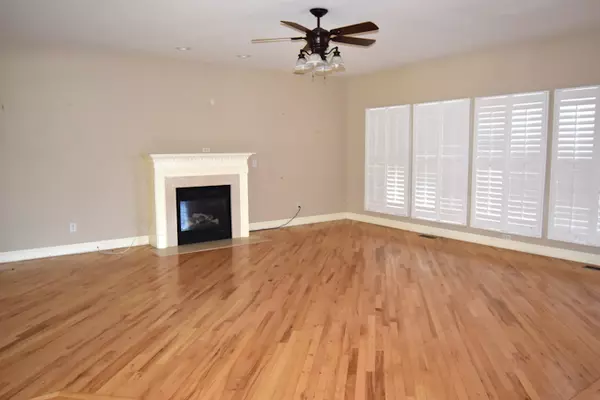$480,000
$478,500
0.3%For more information regarding the value of a property, please contact us for a free consultation.
5 Beds
4.5 Baths
4,203 SqFt
SOLD DATE : 07/05/2023
Key Details
Sold Price $480,000
Property Type Single Family Home
Sub Type Detached Single
Listing Status Sold
Purchase Type For Sale
Square Footage 4,203 sqft
Price per Sqft $114
MLS Listing ID 11759009
Sold Date 07/05/23
Style Colonial, Traditional
Bedrooms 5
Full Baths 4
Half Baths 1
HOA Fees $45/ann
Year Built 2002
Annual Tax Amount $9,652
Tax Year 2021
Lot Size 0.360 Acres
Lot Dimensions 139.35X150X69.05X150
Property Description
This colonial style home features 5 bedrooms, 4 1/2 baths with a formal entry foyer and dining room, large living room, with ornate woodwork, beautiful eat-in kitchen with granite countertops and work island, plus stainless steel appliances. There is also a library, separate office, a laundry room and half bath. The main level features beautiful hardwood flooring. Second level features four bedrooms, a master bath with walk-in closet, full bath and Jacuzzi. Also two additional bedrooms with a Jack and Jill bathroom, and an additional bedroom with full bath. Lower level features a large entertainment area with tile flooring, a bedroom with walk-in closet, in addition to a full bathroom. Home has two zoned HVAC. Additional features include a rear bi-level deck, nice size yard and an attached three-car garage. Home is located on a cul de sac street on a third-acre lot, in much desirable Hearthstone subdivision. **A call for highest and best offers has been requested . Final offers must be submitted to the listing broker by Friday, May 5, by 3:00pm CST. All offers should provide Proof of Funds for the Buyer, acceptable forms of Proof of Funds include a letter from a bank for mortgage ability or if cash, a bank statement indicating access to the full purchase price**
Location
State IL
County Saint Clair
Rooms
Basement English
Interior
Interior Features Ceilings - 9 Foot, Coffered Ceiling(s), Open Floorplan, Some Window Treatmnt, Some Wood Floors
Heating Natural Gas
Cooling Electric
Fireplaces Number 1
Fireplaces Type Gas Log, Ventless
Fireplace Y
Appliance Range, Microwave, Dishwasher, Refrigerator
Exterior
Parking Features Attached
Garage Spaces 3.0
View Y/N true
Building
Lot Description Cul-De-Sac, Level, Sidewalks, Streetlights
Story 2 Stories
Water Public
New Construction false
Schools
School District 90, 90, 90
Others
HOA Fee Include Other
Ownership Fee Simple w/ HO Assn.
Special Listing Condition Third Party Approval
Read Less Info
Want to know what your home might be worth? Contact us for a FREE valuation!

Our team is ready to help you sell your home for the highest possible price ASAP
© 2025 Listings courtesy of MRED as distributed by MLS GRID. All Rights Reserved.
Bought with Non Member • NON MEMBER
"My job is to find and attract mastery-based agents to the office, protect the culture, and make sure everyone is happy! "
2600 S. Michigan Ave., STE 102, Chicago, IL, 60616, United States






