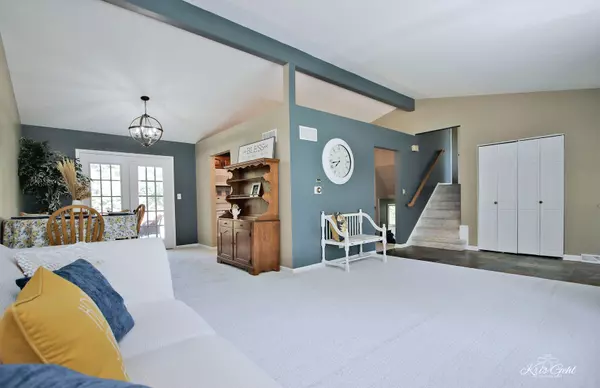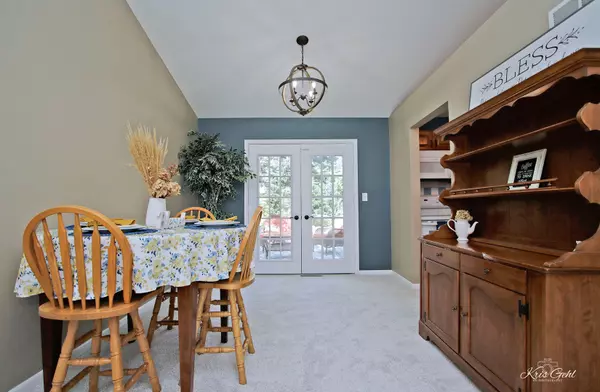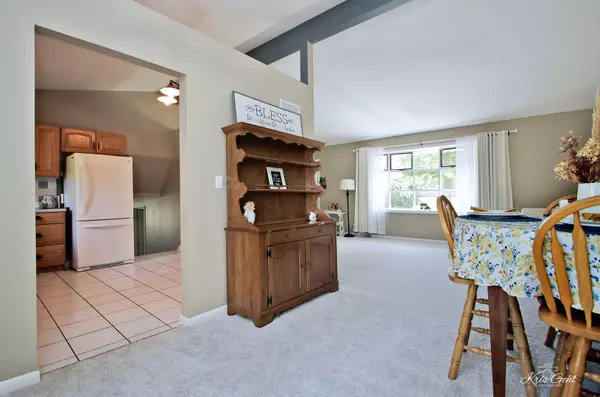$309,000
$295,000
4.7%For more information regarding the value of a property, please contact us for a free consultation.
3 Beds
2 Baths
1,884 SqFt
SOLD DATE : 07/05/2023
Key Details
Sold Price $309,000
Property Type Single Family Home
Sub Type Detached Single
Listing Status Sold
Purchase Type For Sale
Square Footage 1,884 sqft
Price per Sqft $164
Subdivision Venetian Village
MLS Listing ID 11792824
Sold Date 07/05/23
Style Tri-Level
Bedrooms 3
Full Baths 2
Year Built 1978
Annual Tax Amount $6,430
Tax Year 2021
Lot Size 0.403 Acres
Lot Dimensions 130X135
Property Description
Prime location on a quiet dead-end street - check...Great schools- check- close to shopping, restaurants- check...close to train or a quick drive to 94 for commuting to work or Chicago- check! Beautiful home with a wonderful layout, remodeled bathrooms, and a gorgeous sun room overlooking your almost half-acre lot- check. This home has it all! Pull up to your oversized 2-car garage and prepare to be impressed from the moment you walk in. Vaulted ceilings welcome you into a bright and open floor plan. Tiled floors and brand new carpet. French doors off the eating area lead to a private back deck overlooking your backyard sanctuary. The second level has 3 bedrooms and a beautiful fully remodeled bathroom. The lower level offers additional living space with a cozy family with new laminate floors, a second full updated bathroom, a laundry room, and direct access to a large crawl space for easy storage. Private office space is great for the " work from home" homeowner or crafter/gamer.. you name it! Looking for some vitamin D? You will love spending time in the enchanting sun room with sliders directly to the backyard. Looking for the backyard of your dreams this summer? Look no further- be home in time for the summer BBQs and bonfires!
Location
State IL
County Lake
Community Street Lights, Street Paved
Rooms
Basement Partial, Walkout
Interior
Interior Features Vaulted/Cathedral Ceilings, Skylight(s)
Heating Natural Gas, Forced Air
Cooling Central Air
Fireplace Y
Appliance Range, Microwave, Dishwasher, Refrigerator, Washer, Dryer, Disposal
Exterior
Exterior Feature Deck, Patio
Parking Features Detached
Garage Spaces 2.5
View Y/N true
Roof Type Asphalt
Building
Lot Description Wooded
Story Split Level
Foundation Concrete Perimeter
Sewer Septic-Private
Water Private Well
New Construction false
Schools
Elementary Schools B J Hooper Elementary School
Middle Schools Peter J Palombi School
High Schools Grayslake North High School
School District 41, 41, 127
Others
HOA Fee Include None
Ownership Fee Simple
Special Listing Condition None
Read Less Info
Want to know what your home might be worth? Contact us for a FREE valuation!

Our team is ready to help you sell your home for the highest possible price ASAP
© 2025 Listings courtesy of MRED as distributed by MLS GRID. All Rights Reserved.
Bought with Theresa Bloede • Compass
"My job is to find and attract mastery-based agents to the office, protect the culture, and make sure everyone is happy! "
2600 S. Michigan Ave., STE 102, Chicago, IL, 60616, United States






