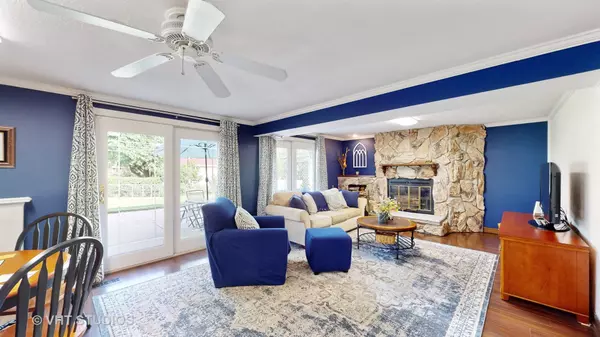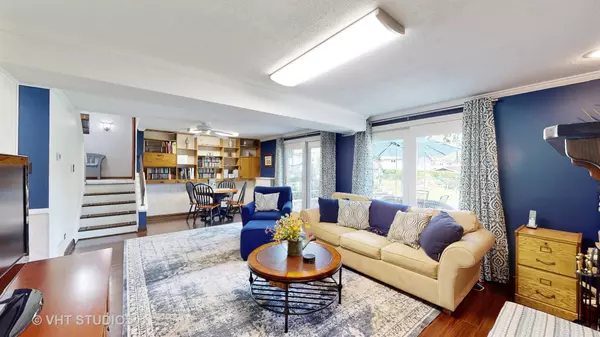$450,000
$420,000
7.1%For more information regarding the value of a property, please contact us for a free consultation.
4 Beds
3 Baths
2,526 SqFt
SOLD DATE : 07/05/2023
Key Details
Sold Price $450,000
Property Type Single Family Home
Sub Type Detached Single
Listing Status Sold
Purchase Type For Sale
Square Footage 2,526 sqft
Price per Sqft $178
Subdivision Highlands
MLS Listing ID 11770200
Sold Date 07/05/23
Bedrooms 4
Full Baths 3
Year Built 1963
Annual Tax Amount $4,609
Tax Year 2021
Lot Size 10,280 Sqft
Lot Dimensions 75 X 141 X 75 X 134
Property Description
This 4-bedroom, 3-bathroom single-family home boasts hardwood floors or ceramic tile throughout the main floor, giving it a warm and inviting ambiance that is perfect for relaxation. The master bathroom has been upgraded in today's finishes with soft close cabinet drawer and doors. The lower level of this home is dedicated to providing a perfect space for in-laws with a family room, bedroom, and full bathroom with either wood laminate flooring or carpeting. There is also a large walk in storage closet and huge laundry room. The remodeled kitchen is a chef's dream, featuring an open floor plan that is perfect for entertaining. The kitchen is accentuated by uplighting for the kitchen cabinets and floor lighting under the cabinets and warming racks above the range. You will love preparing meals in this kitchen, which features granite counters and built-in features including basket drawers, pull out drawers and even an area for a coffee bar. With beautiful paver patios, flower beds, and mature trees, you'll enjoy tranquil views from both the upper deck and lower paver patio. The brick paver patio is the perfect place to relax and soak up the sun while surrounded by the tranquil beauty of this home. And the new gutters with built in gutter guards make for ease in maintenance. The double-wide driveway is just an added bonus and makes parking a breeze. You can also enjoy an extra workshop area in the garage, making this home perfect for those who love DIY projects. With a park just down the street, and dining and shopping close by, this home really has the ideal location. HVAC replaced in 2020. Multiple offers at this time. Final offers due by Saturday noon (5/20)
Location
State IL
County Cook
Community Park, Sidewalks, Street Lights
Rooms
Basement Walkout
Interior
Interior Features Hardwood Floors, Wood Laminate Floors, In-Law Arrangement, First Floor Laundry, First Floor Full Bath
Heating Natural Gas
Cooling Central Air
Fireplaces Number 1
Fireplaces Type Wood Burning, Attached Fireplace Doors/Screen
Fireplace Y
Appliance Range, Microwave, Dishwasher, Refrigerator, Washer, Dryer, Disposal
Laundry Gas Dryer Hookup, In Unit, Sink
Exterior
Exterior Feature Deck, Patio, Fire Pit
Parking Features Attached
Garage Spaces 1.5
View Y/N true
Roof Type Asphalt
Building
Story 1.5 Story
Foundation Concrete Perimeter
Sewer Public Sewer
Water Public
New Construction false
Schools
Elementary Schools Winston Churchill Elementary Sch
Middle Schools Eisenhower Junior High School
High Schools Hoffman Estates High School
School District 54, 54, 211
Others
HOA Fee Include None
Ownership Fee Simple
Special Listing Condition None
Read Less Info
Want to know what your home might be worth? Contact us for a FREE valuation!

Our team is ready to help you sell your home for the highest possible price ASAP
© 2025 Listings courtesy of MRED as distributed by MLS GRID. All Rights Reserved.
Bought with Kim Alden • Compass
"My job is to find and attract mastery-based agents to the office, protect the culture, and make sure everyone is happy! "
2600 S. Michigan Ave., STE 102, Chicago, IL, 60616, United States






