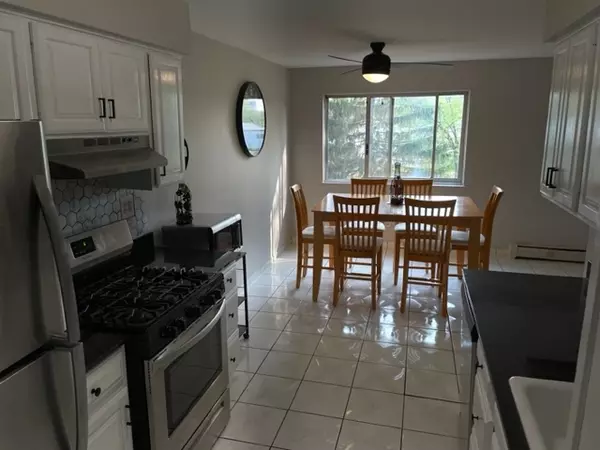$170,000
$169,900
0.1%For more information regarding the value of a property, please contact us for a free consultation.
2 Beds
1.5 Baths
1,011 SqFt
SOLD DATE : 06/30/2023
Key Details
Sold Price $170,000
Property Type Condo
Sub Type Condo
Listing Status Sold
Purchase Type For Sale
Square Footage 1,011 sqft
Price per Sqft $168
Subdivision Royal Glen
MLS Listing ID 11786673
Sold Date 06/30/23
Bedrooms 2
Full Baths 1
Half Baths 1
HOA Fees $445/mo
Year Built 1970
Annual Tax Amount $3,221
Tax Year 2021
Lot Dimensions COMMON
Property Description
Private END UNIT with extra window in dinette area plus convenient location to stairway. 2 oversized bedrooms plus 1.5 baths. NO Carpet just laminate flooring and ceramic tile throughout. NEW in the past 2 years; toilet, light fixtures, ceiling fan in dining room, 2 sets of panel sliding doors on hallway closets, white freshly painted kitchen and bath cabinets, new patio door window treatment and bedroom pleated shades. Entire unit painted in neutral tones. 2 guest closets, walk-in storage closet and a kitchen and bath pantry- Storage galore. But even more storage available in the garage private storage locker approx 3x6 ft large. Truly move in ready! Elevator building super convenient, common library quiet space, a full gym and a party room with bar and refrigerators. Canr forget the outdoor pool too! What a special community to call Home!
Location
State IL
County Du Page
Rooms
Basement None
Interior
Interior Features Elevator, Wood Laminate Floors, Storage, Walk-In Closet(s), Some Window Treatmnt, Granite Counters, Lobby, Separate Dining Room, Pantry
Heating Natural Gas
Cooling Window/Wall Units - 2
Fireplace N
Appliance Range, Microwave, Dishwasher, Refrigerator
Laundry Common Area
Exterior
Exterior Feature Balcony, In Ground Pool, End Unit
Pool in ground pool
Community Features Coin Laundry, Elevator(s), Exercise Room, Storage, Party Room, Pool, Security Door Lock(s), Ceiling Fan, Elevator(s)
View Y/N true
Roof Type Asphalt
Building
Lot Description Common Grounds, Corner Lot, Pond(s), Mature Trees, Sidewalks
Foundation Concrete Perimeter
Sewer Public Sewer
Water Lake Michigan
New Construction false
Schools
Elementary Schools Madison Elementary School
Middle Schools Glenn Westlake Middle School
High Schools Glenbard East High School
School District 44, 44, 87
Others
Pets Allowed No
HOA Fee Include Heat, Water, Gas, Insurance, Security, Clubhouse, Exercise Facilities, Pool, Exterior Maintenance, Lawn Care, Scavenger, Snow Removal
Ownership Condo
Special Listing Condition None
Read Less Info
Want to know what your home might be worth? Contact us for a FREE valuation!

Our team is ready to help you sell your home for the highest possible price ASAP
© 2024 Listings courtesy of MRED as distributed by MLS GRID. All Rights Reserved.
Bought with Silvia Hernandez • RE/MAX City

"My job is to find and attract mastery-based agents to the office, protect the culture, and make sure everyone is happy! "
2600 S. Michigan Ave., STE 102, Chicago, IL, 60616, United States






