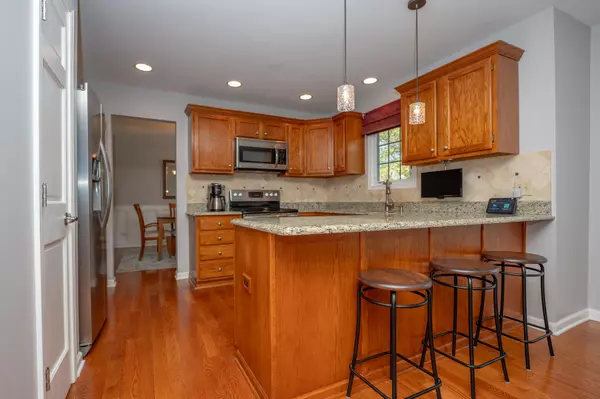$485,000
$474,000
2.3%For more information regarding the value of a property, please contact us for a free consultation.
4 Beds
2.5 Baths
2,424 SqFt
SOLD DATE : 06/26/2023
Key Details
Sold Price $485,000
Property Type Single Family Home
Sub Type Detached Single
Listing Status Sold
Purchase Type For Sale
Square Footage 2,424 sqft
Price per Sqft $200
Subdivision Quail Run
MLS Listing ID 11769987
Sold Date 06/26/23
Bedrooms 4
Full Baths 2
Half Baths 1
Year Built 1993
Annual Tax Amount $7,322
Tax Year 2021
Lot Size 0.270 Acres
Lot Dimensions 141 X 85
Property Description
Welcome to this charming 4 bedroom, 2.5 bath home in Quail Run Subdivision!!! As soon as you walk through the front door, you'll be enveloped in warmth and comfort. This lovely home features a spacious living room that flows seamlessly into the inviting dining room, perfect for hosting your guests. The large step-down family room is a showstopper, enjoy the vaulted ceilings & skylights as they flood the space with natural light while you relax near the cozy fireplace. You'll appreciate your time in the kitchen, complete with a breakfast bar, granite counters, pantry, and eat-in table space. The master bedroom is a peaceful retreat, with a vaulted ceiling, a walk-in closet, and an updated ensuite bath featuring double bowl vanity, separate shower, tub, porcelain tile, and vaulted ceiling. The 2nd floor is rounded out with 3 additional, generously sized bedrooms including the extra large 2nd bedroom with two closets and the updated hall bathroom. The partially finished basement is the ideal hangout spot, complete with a recreation area, and a charming bar area that's perfect for entertaining. Step outside to the concrete patio and soak your worries away in the hot tub, surrounded by the lovely, beautifully landscaped fenced yard that provides the perfect amount of privacy. With a 2-car garage and plenty of storage space, this home truly has it all. Updates include; carpet -2022, siding, garage door, family room hardwood flooring, 2nd-floor hall bath- 2021, shed - 2020, patio, hot tub, fence - 2019, sump pump, water heater- 2018. No HOA! Plainfield North High School! Conveniently located near shopping, dining, entertainment, and minutes to Downtown Plainfield, this delightful home is just waiting for you to make it your own! Home Warranty of America Platinum warranty included.
Location
State IL
County Will
Community Curbs, Sidewalks, Street Lights
Rooms
Basement Partial
Interior
Interior Features Vaulted/Cathedral Ceilings, Skylight(s), Bar-Dry, Hardwood Floors, Walk-In Closet(s), Some Carpeting, Some Wood Floors, Granite Counters, Separate Dining Room, Pantry
Heating Natural Gas, Forced Air
Cooling Central Air
Fireplaces Number 1
Fireplaces Type Wood Burning
Fireplace Y
Appliance Range, Microwave, Dishwasher, Refrigerator, Washer, Dryer, Disposal
Laundry In Unit
Exterior
Exterior Feature Patio, Hot Tub
Parking Features Attached
Garage Spaces 2.0
View Y/N true
Roof Type Asphalt
Building
Lot Description Fenced Yard
Story 2 Stories
Foundation Concrete Perimeter
Sewer Public Sewer
Water Lake Michigan
New Construction false
Schools
Elementary Schools Lincoln Elementary School
Middle Schools Ira Jones Middle School
High Schools Plainfield North High School
School District 202, 202, 202
Others
HOA Fee Include None
Ownership Fee Simple
Special Listing Condition None
Read Less Info
Want to know what your home might be worth? Contact us for a FREE valuation!

Our team is ready to help you sell your home for the highest possible price ASAP
© 2025 Listings courtesy of MRED as distributed by MLS GRID. All Rights Reserved.
Bought with Melissa Casserly • Baird & Warner
"My job is to find and attract mastery-based agents to the office, protect the culture, and make sure everyone is happy! "
2600 S. Michigan Ave., STE 102, Chicago, IL, 60616, United States






