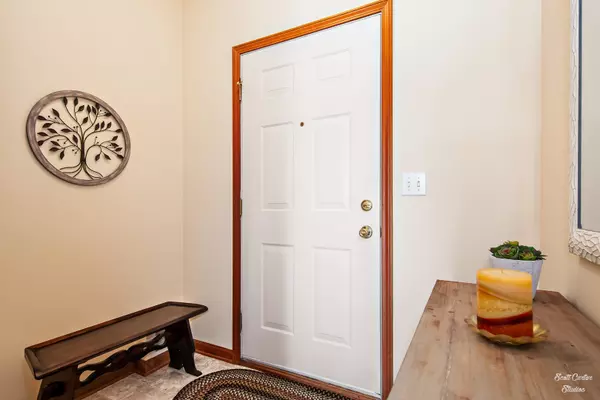$217,000
$204,900
5.9%For more information regarding the value of a property, please contact us for a free consultation.
2 Beds
1.5 Baths
1,148 SqFt
SOLD DATE : 06/22/2023
Key Details
Sold Price $217,000
Property Type Condo
Sub Type Condo
Listing Status Sold
Purchase Type For Sale
Square Footage 1,148 sqft
Price per Sqft $189
Subdivision Silverstone Lake
MLS Listing ID 11775589
Sold Date 06/22/23
Bedrooms 2
Full Baths 1
Half Baths 1
HOA Fees $127/mo
Year Built 2003
Annual Tax Amount $3,609
Tax Year 2022
Lot Dimensions COMMON
Property Description
Two Bedroom, one and a half bath, two-story townhome, now available in popular Silverstone Lakes! The original owner has meticulously maintained this home over the last 20 years and is ready to pass the torch on to new buyers! The main level has the on-trend open-concept feel with the kitchen open to the family room, great for everyday living and especially for entertaining. The kitchen has ample cabinet and countertop space and room for your kitchen table. Two bedrooms upstairs share a full bath and a loft, which would make a great playroom, home gym or office. The convenient second-floor laundry has room for storage and a newer Maytag washer and dryer. The furnace and air conditioner were replaced in 2020, the water heater in 2021. Move right in, just in time to enjoy the generously sized patio with plenty of green space between you and your neighbors the next street over. One car garage is attached and has a work bench and room for storage! Great association that is maintaining the neighborhood beautifully and at a low fee of only $127 a month. Roofs and driveways were recently replaced in 2021. Lovely community- Watch the sunset from the gazebo at the nearby lake, explore walking paths, and the wonderful park! Close to major routes, local amenities, and I-90. Quick Close Possible, Investor Friendly! Multiple offers received, highest and best due on Sunday, May 21st at 8 pm.
Location
State IL
County Kane
Rooms
Basement None
Interior
Interior Features Second Floor Laundry, Laundry Hook-Up in Unit
Heating Natural Gas
Cooling Central Air
Fireplace N
Appliance Range, Microwave, Dishwasher, Washer, Dryer, Disposal
Laundry In Unit
Exterior
Exterior Feature Patio
Parking Features Attached
Garage Spaces 1.0
Community Features None
View Y/N true
Roof Type Asphalt
Building
Foundation Concrete Perimeter
Sewer Public Sewer
Water Public
New Construction false
Schools
Elementary Schools Algonquin Lake Elementary School
Middle Schools Algonquin Middle School
High Schools Dundee-Crown High School
School District 300, 300, 300
Others
Pets Allowed Cats OK, Dogs OK
HOA Fee Include Exterior Maintenance, Lawn Care, Snow Removal
Ownership Condo
Special Listing Condition None
Read Less Info
Want to know what your home might be worth? Contact us for a FREE valuation!

Our team is ready to help you sell your home for the highest possible price ASAP
© 2025 Listings courtesy of MRED as distributed by MLS GRID. All Rights Reserved.
Bought with Lori Palmer • RE/MAX Central Inc.
"My job is to find and attract mastery-based agents to the office, protect the culture, and make sure everyone is happy! "
2600 S. Michigan Ave., STE 102, Chicago, IL, 60616, United States






