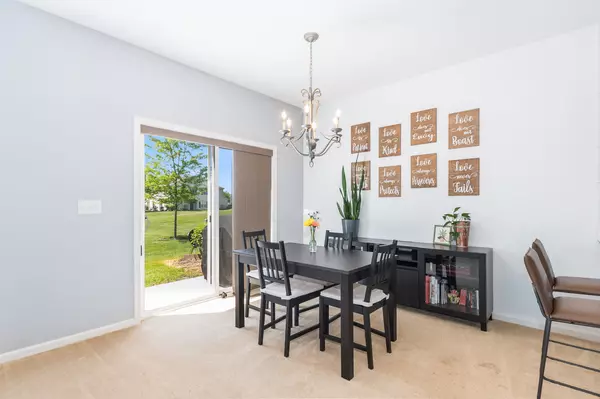$215,000
$210,000
2.4%For more information regarding the value of a property, please contact us for a free consultation.
2 Beds
2.5 Baths
1,400 SqFt
SOLD DATE : 06/23/2023
Key Details
Sold Price $215,000
Property Type Townhouse
Sub Type Townhouse-2 Story
Listing Status Sold
Purchase Type For Sale
Square Footage 1,400 sqft
Price per Sqft $153
Subdivision Lakewood Springs
MLS Listing ID 11785425
Sold Date 06/23/23
Bedrooms 2
Full Baths 2
Half Baths 1
HOA Fees $155/mo
Year Built 2007
Annual Tax Amount $5,071
Tax Year 2021
Lot Dimensions CONDO
Property Description
Check out this modern yet classic, move in ready townhome! When you walk in you are greeted with a nice sized entry way and beautiful neutral colors. This home just beams with tons of natural sunlight! The kitchen has 42 inch cabinets, corian countertops, a clean white backsplash, an easy to use touch activated faucet and a walk in pantry. The open concept kitchen opens to the dining room and is the perfect spot for entertaining. The living room has beautiful vaulted ceilings that give the room a very open feeling. Upstairs you'll find the master bedroom with walk-in closet & full bathroom. The second floor laundry is a bonus and located near the 2nd bedroom, 2nd full bathroom and spacious loft, which is perfect for a home office or toy room. It's your lucky day because the HOA fee is only $195 a month and includes the roof, lawn care, snow removal, community pools, club houses, tennis, volleyball and there are multiple parks in the subdivision as well. Come take a look for yourself because this home won't be on the market for long!
Location
State IL
County Kendall
Rooms
Basement None
Interior
Interior Features Vaulted/Cathedral Ceilings, Second Floor Laundry, Walk-In Closet(s), Some Carpeting, Pantry
Heating Natural Gas, Forced Air
Cooling Central Air
Fireplace N
Appliance Range, Microwave, Dishwasher, Refrigerator, Washer, Dryer, Disposal
Laundry Gas Dryer Hookup
Exterior
Exterior Feature Patio, Storms/Screens
Parking Features Attached
Garage Spaces 2.0
Community Features Park, Pool, Tennis Court(s), Clubhouse
View Y/N true
Roof Type Asphalt
Building
Lot Description Mature Trees
Sewer Public Sewer
Water Public
New Construction false
Schools
Elementary Schools Emily G Johns Intermediate Schoo
Middle Schools Plano Middle School
High Schools Plano High School
School District 88, 88, 88
Others
Pets Allowed Cats OK, Dogs OK
HOA Fee Include Insurance, Clubhouse, Pool, Exterior Maintenance, Lawn Care, Snow Removal
Ownership Condo
Special Listing Condition None
Read Less Info
Want to know what your home might be worth? Contact us for a FREE valuation!

Our team is ready to help you sell your home for the highest possible price ASAP
© 2025 Listings courtesy of MRED as distributed by MLS GRID. All Rights Reserved.
Bought with Kristina Valentino • john greene, Realtor
"My job is to find and attract mastery-based agents to the office, protect the culture, and make sure everyone is happy! "
2600 S. Michigan Ave., STE 102, Chicago, IL, 60616, United States






