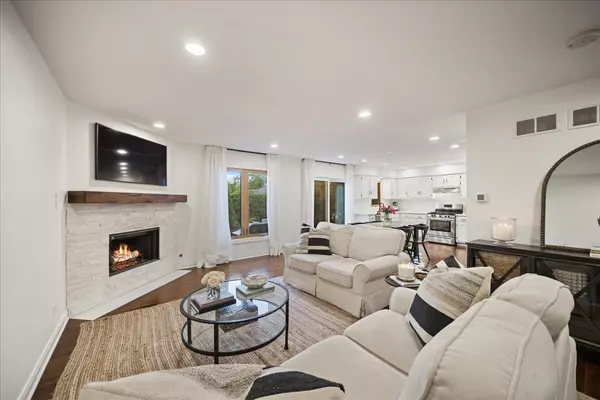$317,000
$289,900
9.3%For more information regarding the value of a property, please contact us for a free consultation.
2 Beds
1.5 Baths
1,589 SqFt
SOLD DATE : 06/21/2023
Key Details
Sold Price $317,000
Property Type Townhouse
Sub Type Townhouse-2 Story
Listing Status Sold
Purchase Type For Sale
Square Footage 1,589 sqft
Price per Sqft $199
Subdivision Pheasant Chase West
MLS Listing ID 11783687
Sold Date 06/21/23
Bedrooms 2
Full Baths 1
Half Baths 1
HOA Fees $180/mo
Year Built 1993
Annual Tax Amount $4,351
Tax Year 2021
Lot Dimensions 31X61X31X61
Property Description
** MULTIPLE OFFERS RECEIVED. BEST AND FINAL DUE SUNDAY BY 5:00PM** This timeless townhouse offers an extraordinary blend of traditional and contemporary design. Gorgeous light-filled, transitional-style interiors express a reverence for the past while maintaining a sense of modernity throughout. Countless custom details and designer-curated finishes set against a neutral color palette backdrop bring effortless style to the 2-bedroom, 1 full bath, 1 half bath home. Meticulously selected elements convey luxury at every turn. Freshly painted with a custom color blend, floor-to-ceiling stone gas fireplace, marble tile, Circa Lighting fixtures, and hardwood floors throughout are just a few of the standouts. The design choices in this stunning home set it apart from all others. The newly remodeled kitchen boasts fresh white cabinetry, quartz countertops, backsplash, and stainless steel appliances. The open floor-plan on the main level has been tailor-made for contemporary entertaining and family living as it flows from the formal living room, dining, and kitchen. Upstairs, you will find the bedrooms, including a spacious primary bedroom suite that doubles as a retreat offering a sitting area, walk-in closet, and ample natural light. The expansive basement has been envisioned as a place for the family to retreat to and relax. Beyond the interiors, this secluded yard is wrapped with tall hedges perfect for private living! The attached two-car garage can be accessed from the private drive with ease. Welcome home!
Location
State IL
County Cook
Rooms
Basement Full
Interior
Interior Features Hardwood Floors, First Floor Laundry, Storage, Walk-In Closet(s), Open Floorplan, Dining Combo, Drapes/Blinds, Some Storm Doors, Pantry
Heating Natural Gas, Forced Air
Cooling Central Air
Fireplaces Number 1
Fireplaces Type Gas Log, Gas Starter
Fireplace Y
Laundry In Unit
Exterior
Exterior Feature Patio
Parking Features Attached
Garage Spaces 2.0
Community Features None
View Y/N true
Roof Type Asphalt
Building
Lot Description Landscaped
Foundation Concrete Perimeter
Sewer Public Sewer
Water Lake Michigan
New Construction false
Schools
School District 140, 140, 230
Others
Pets Allowed Cats OK, Dogs OK
HOA Fee Include Insurance, Lawn Care, Scavenger, Snow Removal
Ownership Fee Simple w/ HO Assn.
Special Listing Condition None
Read Less Info
Want to know what your home might be worth? Contact us for a FREE valuation!

Our team is ready to help you sell your home for the highest possible price ASAP
© 2025 Listings courtesy of MRED as distributed by MLS GRID. All Rights Reserved.
Bought with Basil Kawash • REMAX Legends
"My job is to find and attract mastery-based agents to the office, protect the culture, and make sure everyone is happy! "
2600 S. Michigan Ave., STE 102, Chicago, IL, 60616, United States






