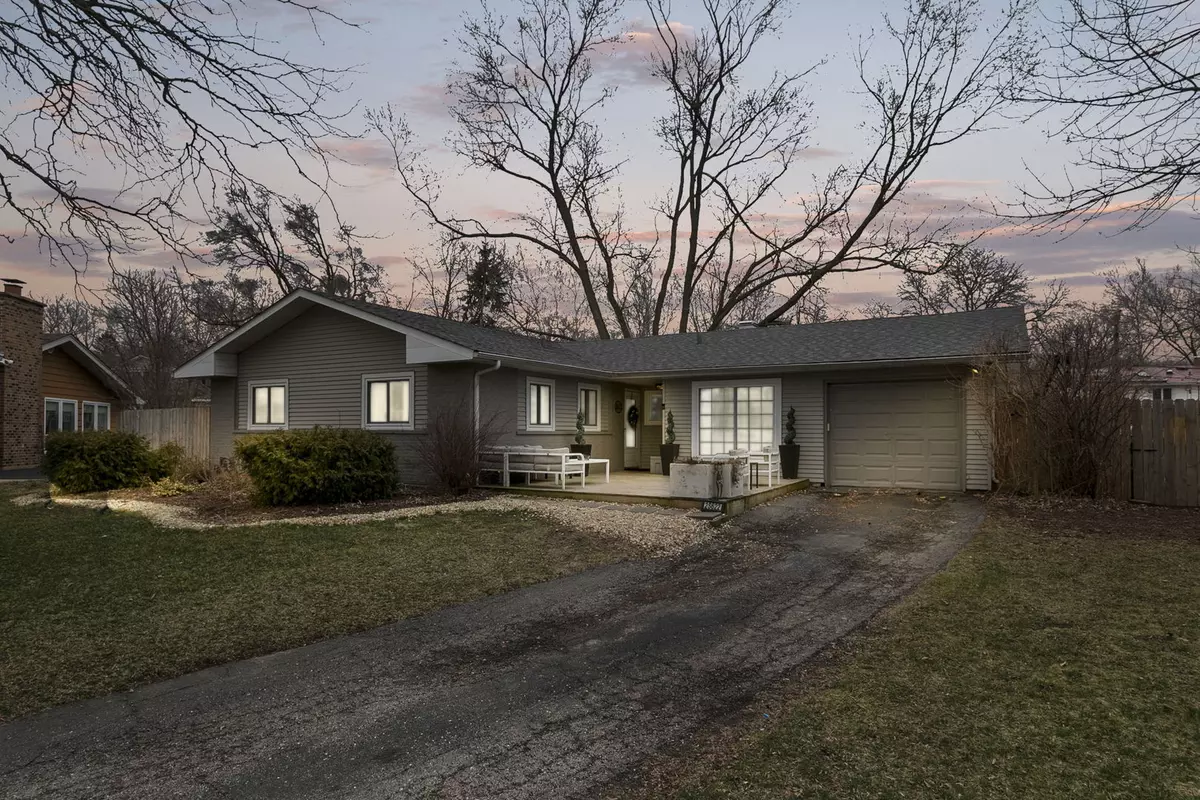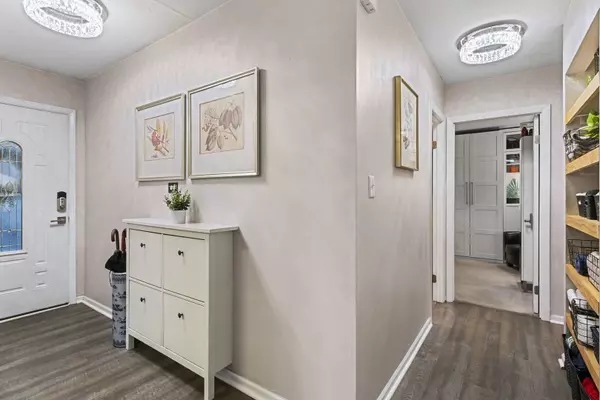$390,000
$389,900
For more information regarding the value of a property, please contact us for a free consultation.
3 Beds
2 Baths
1,825 SqFt
SOLD DATE : 06/23/2023
Key Details
Sold Price $390,000
Property Type Single Family Home
Sub Type Detached Single
Listing Status Sold
Purchase Type For Sale
Square Footage 1,825 sqft
Price per Sqft $213
Subdivision Butterfield East
MLS Listing ID 11741277
Sold Date 06/23/23
Style Ranch
Bedrooms 3
Full Baths 2
Year Built 1963
Annual Tax Amount $5,946
Tax Year 2021
Lot Size 0.310 Acres
Lot Dimensions 46 X 131 X 120 X 37 X 151
Property Description
Buyer was unable to fulfill obligation to close 30 minutes prior to closing - good news for you bad news for the sellers. Remarkably updated ranch home with 3 bedrooms and 2 full baths including an en-suite master bath with a walk-in shower. New owners will enjoy the recently updated kitchen with waterfall edge countertop and lots of storage in the newer cabinets. Both bathrooms were also updated with today's popular finishes. New luxury vinyl flooring in most of the common area rooms holds up well against wear and tear as well as water (spoiler alert: this home showcases a 30' diameter above-ground pool). You won't have to leave this nearly 1/3 acre private oasis on a quiet cul-de-sac. The above ground pool will attract friends, family and neighbors. Pool goers can take a break from the water and relax on the expansive deck while soaking up the sun. When Spring and Fall bookend the summer months, owners can enjoy the bright, open and airy, Florida/sunroom with access to the deck, backyard and family/dining room. The new owners can concentrate on the fun stuff because all the work has been done: roof is 1 year old; AC is 2 years old; furnace is 3 years old, water heater is 1 year old. Close to elementary school, park district, Yorktown and Oak Brook shopping and I-355/I-88. Unincorporated Lombard low taxes. This property is absolutely move-in ready. Don't hesitate; you'll be too late!
Location
State IL
County Du Page
Community Curbs, Sidewalks, Street Lights, Street Paved
Rooms
Basement None
Interior
Interior Features First Floor Laundry, Granite Counters
Heating Natural Gas
Cooling Central Air
Fireplace N
Appliance Range, Microwave, Dishwasher, Refrigerator, Washer, Dryer, Stainless Steel Appliance(s), Gas Cooktop
Laundry Gas Dryer Hookup, Sink
Exterior
Exterior Feature Deck, Above Ground Pool, Storms/Screens, Fire Pit
Parking Features Attached
Garage Spaces 1.0
Pool above ground pool
View Y/N true
Roof Type Asphalt
Building
Lot Description Cul-De-Sac, Fenced Yard, Irregular Lot, Level, Pie Shaped Lot
Story 1 Story
Foundation Concrete Perimeter
Sewer Public Sewer
Water Lake Michigan
New Construction false
Schools
Elementary Schools Butterfield Elementary School
Middle Schools Glenn Westlake Middle School
High Schools Glenbard South High School
School District 44, 44, 87
Others
HOA Fee Include None
Ownership Fee Simple
Special Listing Condition None
Read Less Info
Want to know what your home might be worth? Contact us for a FREE valuation!

Our team is ready to help you sell your home for the highest possible price ASAP
© 2025 Listings courtesy of MRED as distributed by MLS GRID. All Rights Reserved.
Bought with Tylar Applegate • eXp Realty, LLC
"My job is to find and attract mastery-based agents to the office, protect the culture, and make sure everyone is happy! "
2600 S. Michigan Ave., STE 102, Chicago, IL, 60616, United States






