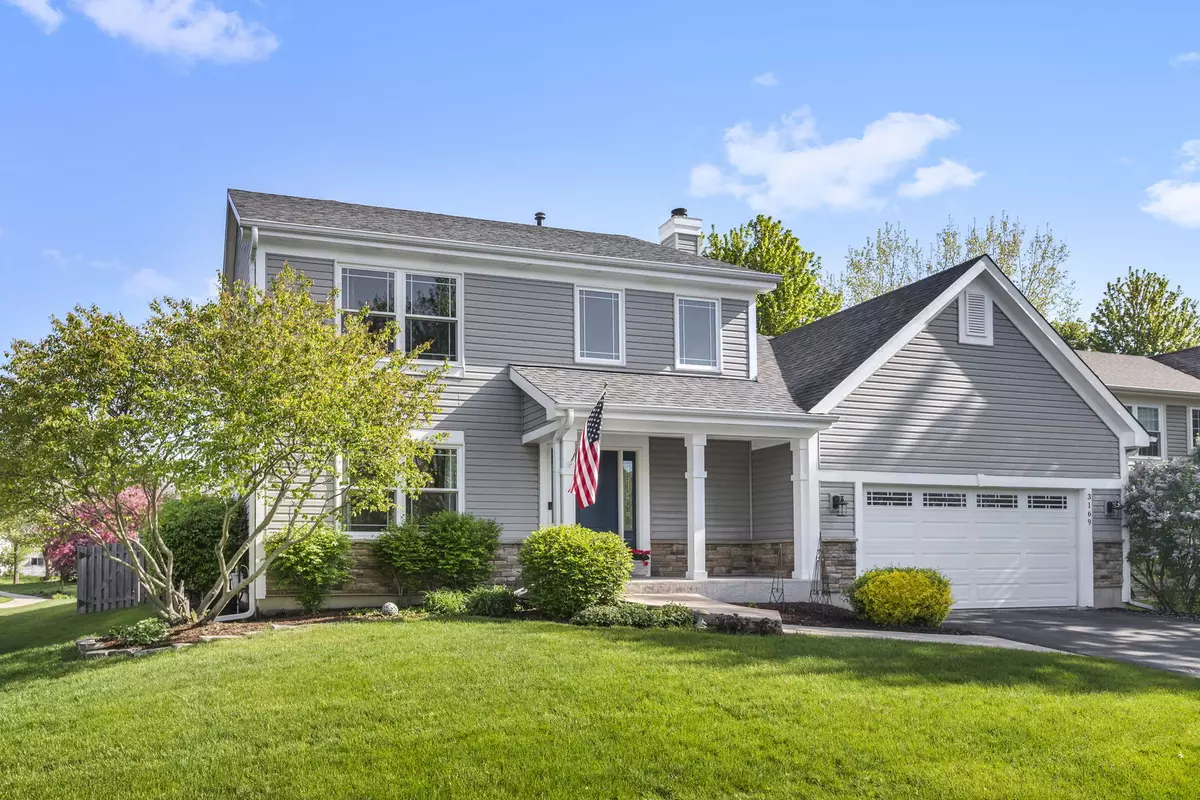$545,000
$539,900
0.9%For more information regarding the value of a property, please contact us for a free consultation.
5 Beds
2.5 Baths
2,256 SqFt
SOLD DATE : 06/23/2023
Key Details
Sold Price $545,000
Property Type Single Family Home
Sub Type Detached Single
Listing Status Sold
Purchase Type For Sale
Square Footage 2,256 sqft
Price per Sqft $241
Subdivision Cambridge Chase
MLS Listing ID 11780293
Sold Date 06/23/23
Style Traditional
Bedrooms 5
Full Baths 2
Half Baths 1
HOA Fees $19/ann
Year Built 1998
Annual Tax Amount $10,591
Tax Year 2022
Lot Size 10,454 Sqft
Lot Dimensions 72X137.9X72.4X146.3
Property Description
Pristine condition 5 bedroom 2.1 bath home with all the bells and whistles in desirable Cambridge Chase! Highly acclaimed Indian Prairie School District 204 schools! Awesome location - minutes to METRA train station, I88 expressway, Fashion Outlet Shopping Mall and Downtown Naperville Riverwalk! Over 3200sf of finished living space and a 3 car tandem garage for all your toys! 2 story foyer lets all the natural light inside. Refinished maple hardwood floors on main and new carpeting '20. Open concept layout with Updated Kitchen cabinets, granite counters, stainless steel appliances and breakfast room lead to the large Family Room with gas start brick fireplace! Powder room remodeled '22. 1st floor Laundry Rm remodel with new laminate floors, washer & dryer and cabinets for storage! Primary Bedroom with vaulted ceiling and walk in closet along with remodeled en suite bathroom with travertine walk in shower! Three other bedrooms and remodeled hall bath complete the second floor. Enormous deep pour finished Basement with built in storage and seating for all your entertaining needs! 5th Bedroom and walk in closet complete the lower level. Enjoy your own private retreat with the fenced in yard, mature landscaping and a 29x18 patio and hot tub! All lighting, Mechanicals, roof, gutters, facia, most windows, garage door and front door have all been recently replaced. Conveniently located across from Cambridge Chase Park and pond to spend a few hours outside enjoying nature and your new neighbors. Welcome home!
Location
State IL
County Du Page
Community Park, Lake, Curbs, Sidewalks, Street Lights, Street Paved
Rooms
Basement Full
Interior
Interior Features Vaulted/Cathedral Ceilings, Hardwood Floors, First Floor Laundry, Built-in Features, Walk-In Closet(s), Ceilings - 9 Foot, Some Carpeting, Granite Counters
Heating Natural Gas, Forced Air
Cooling Central Air
Fireplaces Number 1
Fireplaces Type Gas Log, Gas Starter, Stubbed in Gas Line
Fireplace Y
Appliance Range, Microwave, Dishwasher, Refrigerator, Washer, Dryer, Disposal, Stainless Steel Appliance(s)
Laundry Gas Dryer Hookup, In Unit
Exterior
Exterior Feature Patio
Garage Attached
Garage Spaces 3.0
Waterfront false
View Y/N true
Roof Type Asphalt
Building
Lot Description Fenced Yard, Wood Fence
Story 2 Stories
Foundation Concrete Perimeter
Sewer Public Sewer
Water Public
New Construction false
Schools
Elementary Schools Brooks Elementary School
Middle Schools Granger Middle School
High Schools Metea Valley High School
School District 204, 204, 204
Others
HOA Fee Include Other
Ownership Fee Simple w/ HO Assn.
Special Listing Condition None
Read Less Info
Want to know what your home might be worth? Contact us for a FREE valuation!

Our team is ready to help you sell your home for the highest possible price ASAP
© 2024 Listings courtesy of MRED as distributed by MLS GRID. All Rights Reserved.
Bought with Abhijit Leekha • Property Economics Inc.

"My job is to find and attract mastery-based agents to the office, protect the culture, and make sure everyone is happy! "
2600 S. Michigan Ave., STE 102, Chicago, IL, 60616, United States






