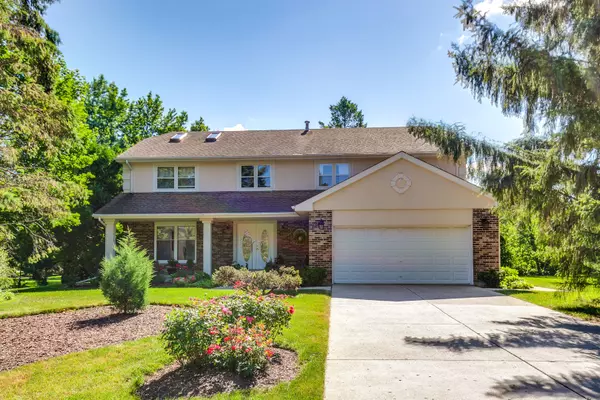$577,500
$585,000
1.3%For more information regarding the value of a property, please contact us for a free consultation.
4 Beds
2.5 Baths
2,758 SqFt
SOLD DATE : 06/16/2023
Key Details
Sold Price $577,500
Property Type Single Family Home
Sub Type Detached Single
Listing Status Sold
Purchase Type For Sale
Square Footage 2,758 sqft
Price per Sqft $209
Subdivision Indian Trails
MLS Listing ID 11759302
Sold Date 06/16/23
Style Colonial
Bedrooms 4
Full Baths 2
Half Baths 1
Year Built 1985
Annual Tax Amount $12,323
Tax Year 2021
Lot Size 0.937 Acres
Lot Dimensions 135 X 350
Property Description
Welcome to this beautifully maintained 4 bedroom home perfectly situated in award-winning Stevenson High School district!!! As you enter the home, you'll be greeted by a bright and airy two-story foyer that sets the stage for the elegance and comfort you'll experience throughout. The spacious living and dining rooms provide the perfect space for entertaining, while the well-appointed kitchen is sure to inspire your inner chef with custom cabinets, granite countertops, double oven, and new Bosch refrigerator. The convenient breakfast bar makes it easy to cook and entertain at the same time. After a long day, step into your cozy family room and cuddle with a good movie in front of the stunning all brick, wood-burning fireplace. Right off the family room is easy access to your nearly 1 acre, beautifully landscaped yard with large deck - making it the ideal place to enjoy the sunshine or a refreshing dip in your private pool!! Half bath and laundry room, leading to a spacious 2.5 car garage, complete the main level. Upstairs, you'll find four bedrooms filled with natural light. The large master bedroom, with vaulted ceilings and two motorized skylights, features a walk-in closet and a recently renovated master bathroom. The additional three bedrooms have been freshly painted and boast new hardwood floors, and an updated full bathroom. The partially finished basement is the perfect space for a gym, office, or playroom, and the brand new roof installed in 2022 provides peace of mind for years to come. Located in a peaceful and sought-after neighborhood, this home is close to everything you need, including Indian Trails Park with tennis, basketball courts and a playground. Whether you enjoy jogging, biking, or shopping, golf, this location has it all. Conveniently close to Metra! Don't miss your chance to make this home yours!
Location
State IL
County Lake
Community Park, Tennis Court(S), Street Lights, Street Paved
Rooms
Basement Partial
Interior
Interior Features Vaulted/Cathedral Ceilings, Skylight(s), Hardwood Floors, First Floor Laundry, Walk-In Closet(s)
Heating Natural Gas, Forced Air
Cooling Central Air
Fireplaces Number 1
Fireplaces Type Wood Burning
Fireplace Y
Appliance Double Oven, Microwave, Dishwasher, High End Refrigerator, Dryer, Disposal, Stainless Steel Appliance(s)
Laundry Sink
Exterior
Exterior Feature Deck, Above Ground Pool, Storms/Screens, Fire Pit
Garage Attached
Garage Spaces 2.5
Pool above ground pool
Waterfront false
View Y/N true
Roof Type Asphalt
Building
Lot Description Landscaped
Story 2 Stories
Sewer Septic-Private
Water Private Well
New Construction false
Schools
Elementary Schools Diamond Lake Elementary School
Middle Schools West Oak Middle School
High Schools Adlai E Stevenson High School
School District 76, 76, 125
Others
HOA Fee Include None
Ownership Fee Simple
Special Listing Condition None
Read Less Info
Want to know what your home might be worth? Contact us for a FREE valuation!

Our team is ready to help you sell your home for the highest possible price ASAP
© 2024 Listings courtesy of MRED as distributed by MLS GRID. All Rights Reserved.
Bought with Jane Lee • RE/MAX Top Performers

"My job is to find and attract mastery-based agents to the office, protect the culture, and make sure everyone is happy! "
2600 S. Michigan Ave., STE 102, Chicago, IL, 60616, United States






