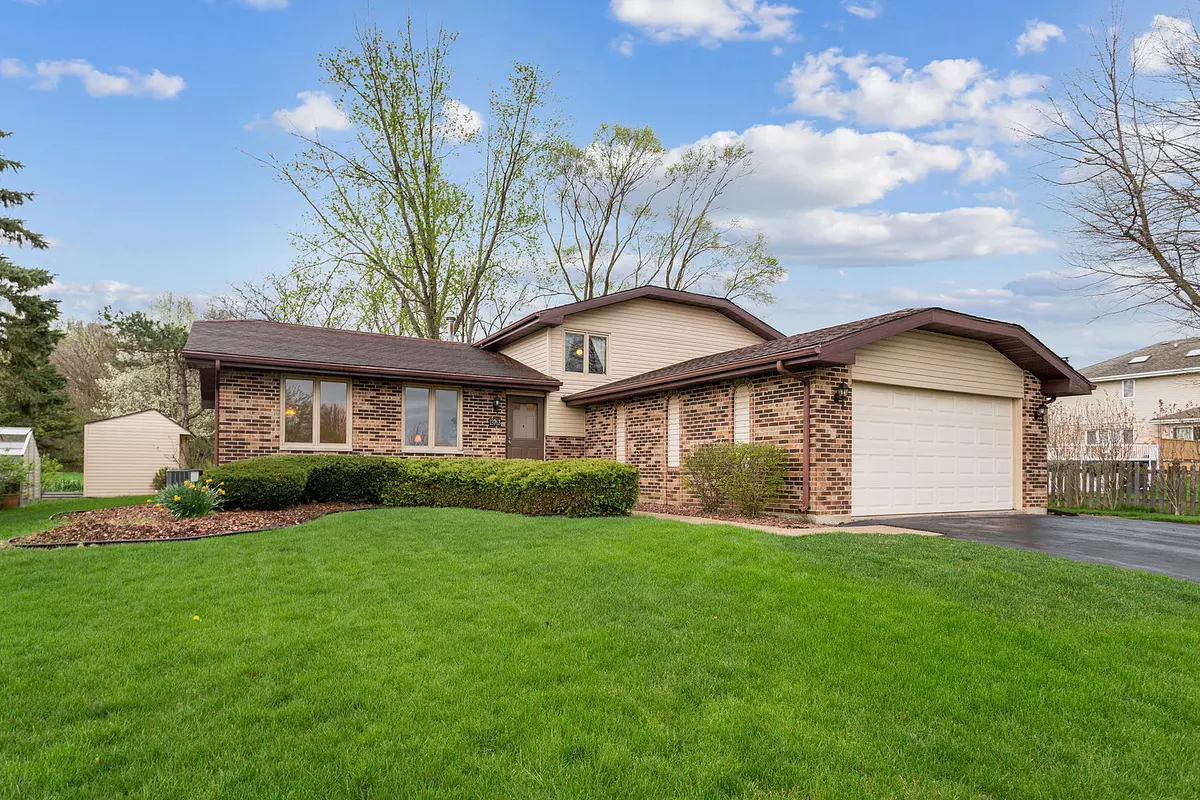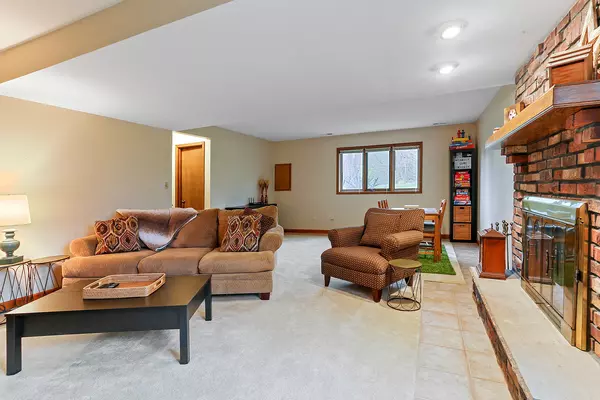$360,000
$365,563
1.5%For more information regarding the value of a property, please contact us for a free consultation.
3 Beds
2 Baths
1,920 SqFt
SOLD DATE : 06/13/2023
Key Details
Sold Price $360,000
Property Type Single Family Home
Sub Type Detached Single
Listing Status Sold
Purchase Type For Sale
Square Footage 1,920 sqft
Price per Sqft $187
Subdivision Pebble Creek
MLS Listing ID 11764662
Sold Date 06/13/23
Style Tri-Level
Bedrooms 3
Full Baths 2
Year Built 1986
Annual Tax Amount $6,081
Tax Year 2021
Lot Size 8,276 Sqft
Lot Dimensions 73X118X74X118
Property Description
Move-in ready home in popular Pebble Creek subdivision of Homer Glenn. Home has eat-in kitchen that leads through new sliding glass door to large wooden deck freshly stained with beautiful open view of private wooded lot. Kitchen features ceramic tile floor, pantry, oak cabinets, and extra counter space with oak cabinets. Refrigerator, oven, microwave, and dishwasher included. Lower level has large family room with gas fireplace, full updated bathroom, and laundry room with washer, dryer, and cabinets for extra storage. Home includes ceiling fans in all bedrooms and kitchen, skylight in upstairs bathroom, and outdoor shed for extra storage. Master bedroom has shared bath, and tons of closet space. Huge concrete floor crawl space under the entire first floor of the home. Other news include 2020 A/C unit, tuck pointing 2022, ejector pump in 2023. Home offers park across street with open view and walking/biking path. Culver Park in Pebble Creek subdivision has two baseball/softball fields, soccer field, fishing pond, picnicking areas, as well as playground equipment.
Location
State IL
County Will
Community Park, Sidewalks, Street Lights, Street Paved
Rooms
Basement None
Interior
Interior Features Skylight(s)
Heating Natural Gas, Forced Air
Cooling Central Air
Fireplaces Number 1
Fireplaces Type Attached Fireplace Doors/Screen
Fireplace Y
Appliance Range, Microwave, Dishwasher, Refrigerator, Washer, Dryer, Disposal
Exterior
Exterior Feature Deck
Parking Features Attached
Garage Spaces 2.0
View Y/N true
Roof Type Asphalt
Building
Story Split Level
Foundation Concrete Perimeter
Sewer Public Sewer
Water Lake Michigan
New Construction false
Schools
School District 92, 92, 205
Others
HOA Fee Include None
Ownership Fee Simple
Special Listing Condition None
Read Less Info
Want to know what your home might be worth? Contact us for a FREE valuation!

Our team is ready to help you sell your home for the highest possible price ASAP
© 2025 Listings courtesy of MRED as distributed by MLS GRID. All Rights Reserved.
Bought with Tammy Hensley • Hensley's Prairie Path Realty
"My job is to find and attract mastery-based agents to the office, protect the culture, and make sure everyone is happy! "
2600 S. Michigan Ave., STE 102, Chicago, IL, 60616, United States






