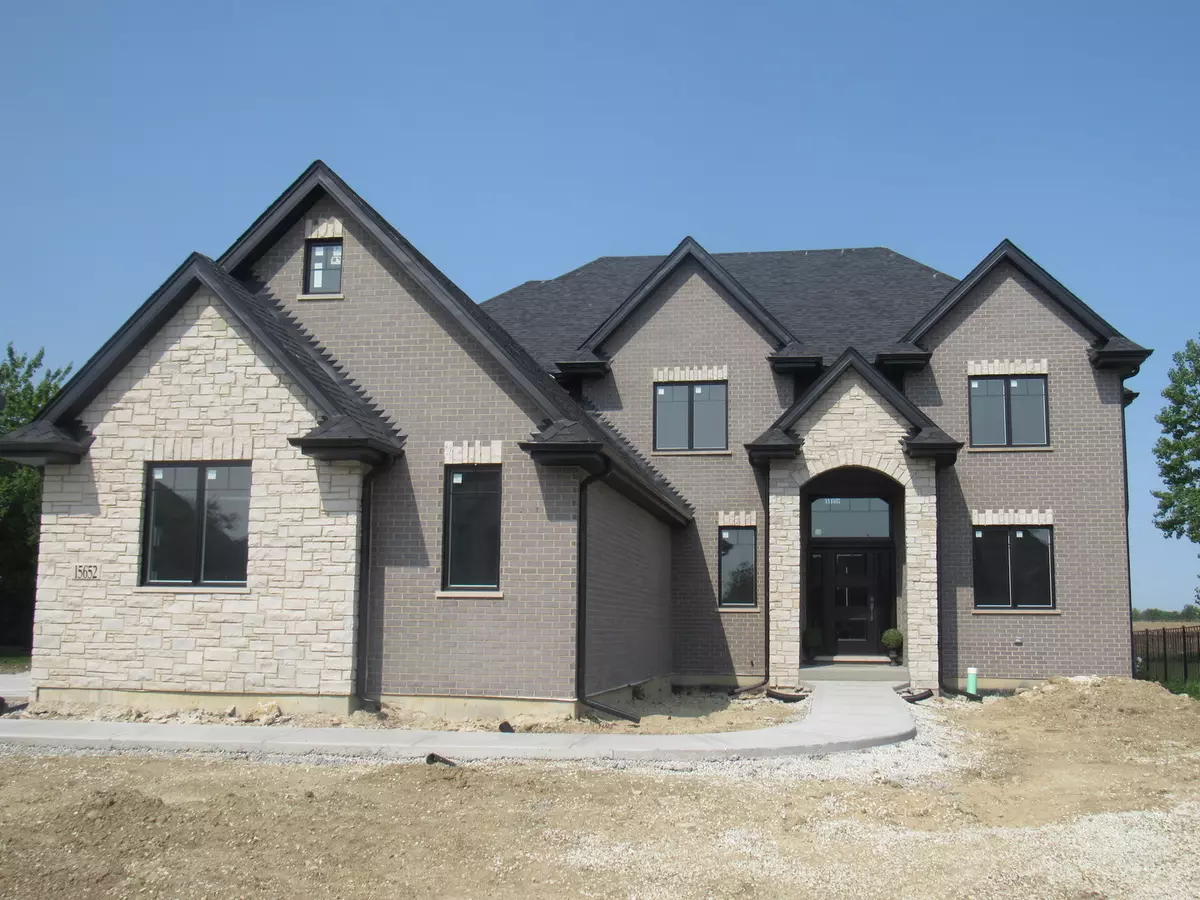$900,000
$899,999
For more information regarding the value of a property, please contact us for a free consultation.
4 Beds
3.5 Baths
3,700 SqFt
SOLD DATE : 06/15/2023
Key Details
Sold Price $900,000
Property Type Single Family Home
Sub Type Detached Single
Listing Status Sold
Purchase Type For Sale
Square Footage 3,700 sqft
Price per Sqft $243
Subdivision Glenview Walk Estates
MLS Listing ID 11790220
Sold Date 06/15/23
Bedrooms 4
Full Baths 3
Half Baths 1
HOA Fees $41/ann
Year Built 2023
Annual Tax Amount $2,922
Tax Year 2021
Lot Dimensions 19602
Property Description
Luxury awaits you with this Top of the Line Brand New Construction Home with all the upgrades. 4 Bed 3.5 Bath 3,700 sqft. and an additional 2,100sqft. full basement(with rough in bath) and 3 car side load garage. Possible 5th bedroom/office/den. Huge walk in Pantry and Mudroom with endless storage options. Bar area with wine fridge. Heatilator Fireplace. Soaring 20 foot ceilings with stunning winding staircase and millwork. Energy Efficient throughout. Andersen Windows. Dual zone HVAC system. Custom Dream Kitchen with Double oven, 36inch cooktop, massive waterfall island, Quartz counters, Smart Touch Screen Fridge. All SS appliance package included. Main bedroom with en suite features giant separate shower room, largest walk in closet around, freestanding soaking tub, dual sinks. Unmatched location in Homer Glen's premier subdivision Glenview Walk Estates. Generous lot with No neighbors behind you so relax on your patio and enjoy your gorgeous backyard. No expenses spared too many extras to list. Nothing to do but move in and enjoy your brand new high quality home! Hurry this one will not last!
Location
State IL
County Will
Community Park, Lake, Sidewalks, Street Lights
Rooms
Basement Full
Interior
Interior Features Vaulted/Cathedral Ceilings, Bar-Dry
Heating Natural Gas, Forced Air, Sep Heating Systems - 2+, Indv Controls, Zoned
Cooling Central Air, Zoned
Fireplaces Number 1
Fireplace Y
Appliance Double Oven, Microwave, Dishwasher, Refrigerator, High End Refrigerator, Stainless Steel Appliance(s), Wine Refrigerator, Cooktop, Range Hood
Exterior
Garage Attached
Garage Spaces 3.0
Waterfront false
View Y/N true
Building
Story 2 Stories
Sewer Public Sewer
Water Lake Michigan
New Construction true
Schools
School District 33C, 33C, 205
Others
HOA Fee Include Exterior Maintenance
Ownership Fee Simple w/ HO Assn.
Special Listing Condition None
Read Less Info
Want to know what your home might be worth? Contact us for a FREE valuation!

Our team is ready to help you sell your home for the highest possible price ASAP
© 2024 Listings courtesy of MRED as distributed by MLS GRID. All Rights Reserved.
Bought with Michelle Arseneau • Coldwell Banker Realty

"My job is to find and attract mastery-based agents to the office, protect the culture, and make sure everyone is happy! "
2600 S. Michigan Ave., STE 102, Chicago, IL, 60616, United States






