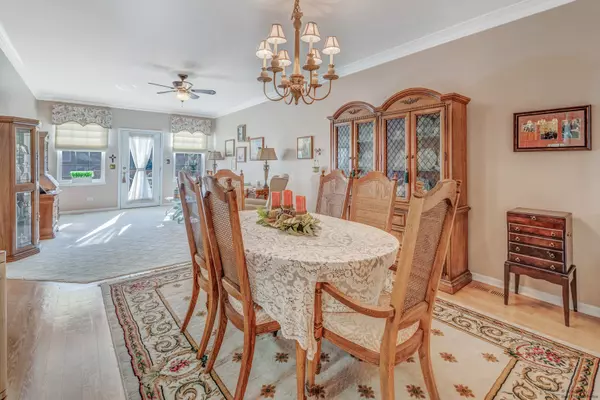$295,000
$299,900
1.6%For more information regarding the value of a property, please contact us for a free consultation.
3 Beds
3 Baths
2,968 SqFt
SOLD DATE : 06/15/2023
Key Details
Sold Price $295,000
Property Type Townhouse
Sub Type Townhouse-2 Story
Listing Status Sold
Purchase Type For Sale
Square Footage 2,968 sqft
Price per Sqft $99
Subdivision Sienna Pointe
MLS Listing ID 11782078
Sold Date 06/15/23
Bedrooms 3
Full Baths 3
HOA Fees $210/mo
Year Built 2002
Annual Tax Amount $5,329
Tax Year 2021
Lot Dimensions COMMON
Property Description
Presenting a rare opportunity in desirable Sienna Pointe. Spacious ranch townhome with dual Owner's Suites! One on the main level and a second in the full English Basement, both with full baths & walk-in closets. As soon as you enter the formal foyer with wainscotting and hardwood floors, you'll feel the warm welcome of this inviting home. The Hardwood floors continue to the hallway, kitchen & dining rooms. Attention cooks - lots of counter space, plenty of cabinets, plus a pantry in this comfortable kitchen with updated SS appliances. The kitchen boasts a charming bay breakfast area and a clever pass-through to the dining room to help everyone stay connected. The living room opens to the deck, the perfect place to savor your morning brew. Convenient first-floor laundry room for true one-level living! A second full bath & guest bedroom complete the main level. The huge English Basement doubles your living space! Whether you are looking to entertain, workout, work from home or watch the game, this 725-sq. foot family room can handle it all. This home offers the best of both worlds, combining the space of a single-family home with the convenience of a townhome. You'll be steps away from Hoffman Park with biking & hiking trails, the dog park & fishing pier. Designated storage space. Attached 2 car garage. Minutes to downtown Cary, train, restaurants & shopping. A must-see - schedule your showing today!
Location
State IL
County Mc Henry
Rooms
Basement Full, English
Interior
Interior Features Hardwood Floors, First Floor Bedroom, First Floor Laundry, First Floor Full Bath
Heating Natural Gas
Cooling Central Air
Fireplace N
Appliance Range, Microwave, Dishwasher, Washer, Dryer, Disposal
Laundry In Unit
Exterior
Exterior Feature Storms/Screens
Parking Features Attached
Garage Spaces 2.0
Community Features Park
View Y/N true
Roof Type Asphalt
Building
Lot Description Common Grounds, Landscaped
Foundation Concrete Perimeter
Sewer Public Sewer
Water Public
New Construction false
Schools
Elementary Schools Briargate Elementary School
Middle Schools Cary Junior High School
High Schools Cary-Grove Community High School
School District 26, 26, 155
Others
Pets Allowed Cats OK, Dogs OK
HOA Fee Include Insurance, Exterior Maintenance, Lawn Care, Snow Removal
Ownership Condo
Special Listing Condition None
Read Less Info
Want to know what your home might be worth? Contact us for a FREE valuation!

Our team is ready to help you sell your home for the highest possible price ASAP
© 2025 Listings courtesy of MRED as distributed by MLS GRID. All Rights Reserved.
Bought with Kasia Conway • Keller Williams Success Realty
"My job is to find and attract mastery-based agents to the office, protect the culture, and make sure everyone is happy! "
2600 S. Michigan Ave., STE 102, Chicago, IL, 60616, United States






