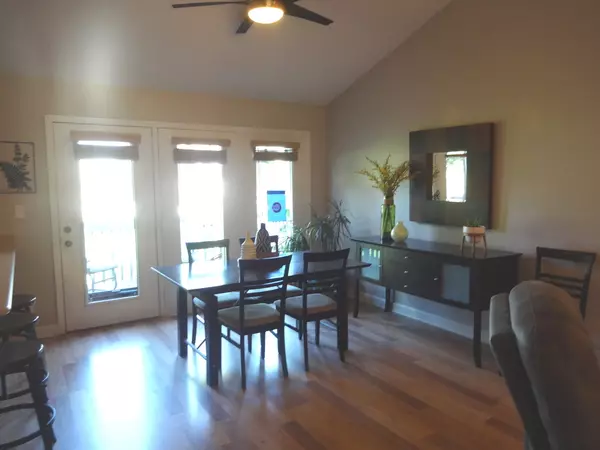$268,000
$265,000
1.1%For more information regarding the value of a property, please contact us for a free consultation.
2 Beds
2 Baths
1,202 SqFt
SOLD DATE : 06/12/2023
Key Details
Sold Price $268,000
Property Type Townhouse
Sub Type Townhouse-Ranch
Listing Status Sold
Purchase Type For Sale
Square Footage 1,202 sqft
Price per Sqft $222
Subdivision Villa Olivia
MLS Listing ID 11777490
Sold Date 06/12/23
Bedrooms 2
Full Baths 2
HOA Fees $265/mo
Year Built 1987
Annual Tax Amount $5,514
Tax Year 2021
Lot Dimensions 2056
Property Description
End unit, Ranch! Updated, move in ready! Volume ceilings, new ceiling fans, Stainless appliances, Corain counter tops! Wood laminate flooring thruout, except carpet in bedrooms. Recently tastefully painted. Fireplace in Living room, gas logs. Large unfinished basement, waiting for your touches! Sliding glass doors lead to Composite deck, done 2022 and new sidewalk added 2021. This town home has an over sized 2 car garage with an outside door to yard. Here today, gone tomorrow! No more showings after 7pm Tuesday, 5/9, multiple offers received.
Location
State IL
County Cook
Rooms
Basement Full
Interior
Interior Features Vaulted/Cathedral Ceilings, Wood Laminate Floors, First Floor Bedroom, First Floor Full Bath, Storage, Open Floorplan
Heating Natural Gas, Forced Air
Cooling Central Air
Fireplaces Number 1
Fireplaces Type Gas Log, Gas Starter
Fireplace Y
Appliance Range, Microwave, Dishwasher, Refrigerator, Washer, Dryer, Disposal, Stainless Steel Appliance(s)
Exterior
Exterior Feature Deck, Storms/Screens, End Unit
Garage Attached
Garage Spaces 2.0
View Y/N true
Building
Lot Description Corner Lot, Cul-De-Sac
Sewer Public Sewer
Water Lake Michigan
New Construction false
Schools
Elementary Schools Liberty Elementary School
Middle Schools Kenyon Woods Middle School
High Schools South Elgin High School
School District 46, 46, 46
Others
Pets Allowed Cats OK, Dogs OK
HOA Fee Include Insurance, Exterior Maintenance, Lawn Care, Scavenger, Snow Removal
Ownership Fee Simple w/ HO Assn.
Special Listing Condition None
Read Less Info
Want to know what your home might be worth? Contact us for a FREE valuation!

Our team is ready to help you sell your home for the highest possible price ASAP
© 2024 Listings courtesy of MRED as distributed by MLS GRID. All Rights Reserved.
Bought with Mathew Tarailo • @properties Christie's International Real Estate

"My job is to find and attract mastery-based agents to the office, protect the culture, and make sure everyone is happy! "
2600 S. Michigan Ave., STE 102, Chicago, IL, 60616, United States






