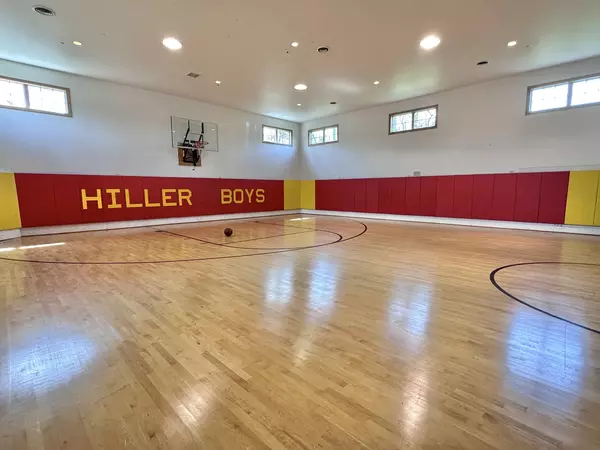$1,195,000
$1,195,000
For more information regarding the value of a property, please contact us for a free consultation.
5 Beds
4.5 Baths
6,121 SqFt
SOLD DATE : 06/09/2023
Key Details
Sold Price $1,195,000
Property Type Single Family Home
Sub Type Detached Single
Listing Status Sold
Purchase Type For Sale
Square Footage 6,121 sqft
Price per Sqft $195
Subdivision Briarcrest
MLS Listing ID 11766164
Sold Date 06/09/23
Style Colonial, Traditional
Bedrooms 5
Full Baths 4
Half Baths 1
HOA Fees $233/ann
Year Built 1989
Annual Tax Amount $28,234
Tax Year 2021
Lot Size 1.100 Acres
Lot Dimensions 47916
Property Description
Own Your Own Private Resort with a cul-de-sac location that backs to a conservancy! Relax poolside with palm trees in the summer... and when cold weather chases you inside, play Basketball or Pickleball in your own indoor sport court! Kids have spring sports tryouts in February? No problem, when you have the advantage of a year round practice facility! This one of a kind property was built for entertaining. Plus you won't believe all the storage space! With five good-sized bedrooms, a full finished basement, AND a giant bonus room over the gym - it all adds up to the perfect place to host parties, family reunions, kids' birthday parties and team get-togethers. Amazing two-tier outdoor living space features large deck overlooking spacious patio and stunning 40'x16' low-maintenance fiberglass saltwater pool, with programmable LED lights, water jets, slide and diving board - all controlled remotely from your phone. Automatic cover serves as a safety feature, and also reduces cleaning and chemicals. Cabana and new hot tub pergola have power for lights, outdoor TV, and music... maximizing every moment of your summer. And that's just inside the fenced yard! Outside the pool fence, there's a park-like yard space perfect for outdoor activities, football games and outfielder practice. Irrigation system and extensive landscape lighting surrounding the home. Inside, an inviting 2-story foyer leads you into the bright and sunny kitchen featuring 9' island with Wolf induction cooktop and seating for four, custom cherry cabinets, stainless steel appliances, double wall oven, large deep sink, wet bar with extra cold beverage fridge, plus fantastic touches like pull-out spice rack, cabinets for storing trays and cutting boards, and a walk-in pantry. Custom woodwork gives the open space definition, while allowing full view from the kitchen into the family room, with a floor-to-ceiling stone wood burning fireplace with gas starter. Formal living room with French doors and a gas fireplace. Off the kitchen there's a main floor bedroom and full bath that can serve as a Mother-In-Law suite or home office. Expansive Master bedroom with a spacious bathroom, dual walk-in closets and a sitting room that could be turned into a luxurious walk-in closet. The large bonus room over the gym is terrific for a pool table, movie night, entertaining and also includes its own kitchenette... leaving the finished basement as a "kid zone", keeping toys out of sight from guests. Finished basement has an exercise room, loads of storage space, full bathroom and exterior access to backyard. You also get a huge 4.5-car garage with spare room for a workbench, shelves, extra fridge, and lockers for sports gear. All of this in the award-winning Stevenson school district. A complete brick exterior! Oversized aggregate driveway. Two new furnaces in 2018, new cedar deck in 2015 (will be freshly stained April 2023), cedar shake roof freshly preserved in 2023. Short drive to downtown Long Grove, all levels of schools, shopping, restaurants, Metra train station and the interstate.
Location
State IL
County Lake
Community Street Paved
Rooms
Basement Full, English
Interior
Interior Features Vaulted/Cathedral Ceilings, Skylight(s), Bar-Wet, Hardwood Floors, Heated Floors, First Floor Bedroom
Heating Natural Gas, Forced Air, Radiant, Sep Heating Systems - 2+, Indv Controls, Zoned
Cooling Central Air, Zoned
Fireplaces Number 2
Fireplaces Type Wood Burning, Gas Log, Gas Starter
Fireplace Y
Appliance Double Oven, Dishwasher, Refrigerator, Washer, Dryer, Disposal, Stainless Steel Appliance(s), Wine Refrigerator, Water Softener Owned, Electric Cooktop
Exterior
Exterior Feature Deck, Brick Paver Patio, In Ground Pool, Storms/Screens
Parking Features Attached
Garage Spaces 4.5
Pool in ground pool
View Y/N true
Roof Type Shake
Building
Lot Description Cul-De-Sac, Nature Preserve Adjacent, Irregular Lot, Landscaped, Mature Trees
Story 2 Stories
Foundation Concrete Perimeter
Sewer Public Sewer
Water Community Well
New Construction false
Schools
Elementary Schools Country Meadows Elementary Schoo
Middle Schools Woodlawn Middle School
High Schools Adlai E Stevenson High School
School District 96, 96, 125
Others
HOA Fee Include Water, Insurance
Ownership Fee Simple
Special Listing Condition None
Read Less Info
Want to know what your home might be worth? Contact us for a FREE valuation!

Our team is ready to help you sell your home for the highest possible price ASAP
© 2025 Listings courtesy of MRED as distributed by MLS GRID. All Rights Reserved.
Bought with Jane Lee • RE/MAX Top Performers
"My job is to find and attract mastery-based agents to the office, protect the culture, and make sure everyone is happy! "
2600 S. Michigan Ave., STE 102, Chicago, IL, 60616, United States






