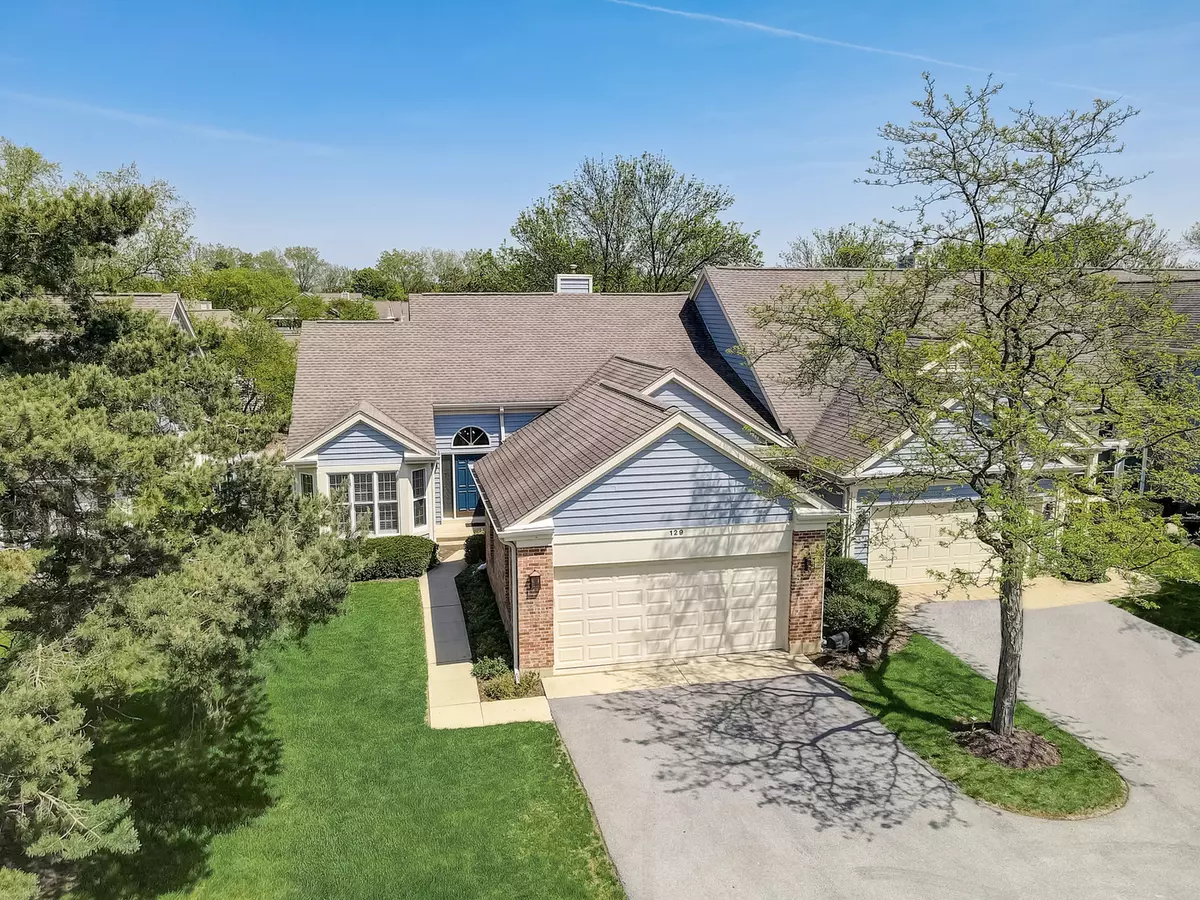$525,000
$499,900
5.0%For more information regarding the value of a property, please contact us for a free consultation.
2 Beds
2 Baths
2,100 SqFt
SOLD DATE : 06/08/2023
Key Details
Sold Price $525,000
Property Type Condo
Sub Type 1/2 Duplex,Townhouse-Ranch
Listing Status Sold
Purchase Type For Sale
Square Footage 2,100 sqft
Price per Sqft $250
Subdivision Inverness On The Ponds
MLS Listing ID 11763260
Sold Date 06/08/23
Bedrooms 2
Full Baths 2
HOA Fees $609/mo
Year Built 1992
Annual Tax Amount $12,802
Tax Year 2021
Lot Dimensions COMMON
Property Description
MULTIPLE OFFERS RECEIVED. HIGHEST AND BEST DUE BY FRIDAY 5/26 NOON. Fabulous Floorplan and Setting for This Lovely Well Maintained Ranch Townhome in Desirable Inverness on the Ponds. A Spacious Entry Foyer Welcomes You to this Beautiful Home with So Many Features! Huge Vaulted Great Room and Adjacent Dining Room Allow for Spacious Open Floorplan. The Great Room Features a Gas Fireplace and Wet Bar for Gracious Living. Lovely Sunroom is the Perfect Place to Enjoy a Quiet Read or Conversation while You Soak In the Gorgeous Pond Views Featuring the Swans of the Ponds! Enjoy Cozy Fireplace, Windows on 3 Walls and the Elegant Coffered Ceiling in this Much Desired Sun-Filled Room! Delightful Vaulted Kitchen Offers Plentiful Cabinetry, Farmhouse Sink, and Includes All Appliances. Welcoming Adjacent Eating Area Featuring Plantation Shutters Accommodates Few or Many to Enjoy Casual Dining. 2 BR 2 Bath Floorplan Features Vaulted Primary BR with Huge WIC with Built-Ins and Plenty of Shelving to Display Treasures. Updated Vaulted Bath with Walk-In Tiled Shower, Sky Light, Double Sinks, Plentiful Cabinetry Storage and Convenient Linen Closet Offers a Lovely Respite. Spacious Secondary BR Has a Wall of Closets with Built-Ins. Hall Bath with Quality Cabinetry, Elegant Mirror and Tub/Shower Combo Offers Convenience for This BR and Guests. Convenient Main Floor Laundry/ Mudroom Includes WD and Storage Cabinetry. 2 Car Gar Can Include Ramp or Can Exclude, as Buyer Wishes. Deck Offers Lovely Outdoor Space to Enjoy the Pond and Interior Peacefulness of This Lovely Community. Attended Guard Security and Proximity to Everything is That Extra Plus That Also Makes This Community Stand Apart. Come Make This Lovely Home Yours! Welcome!
Location
State IL
County Cook
Rooms
Basement Full
Interior
Interior Features Vaulted/Cathedral Ceilings, Skylight(s), Bar-Wet, First Floor Bedroom, First Floor Laundry, First Floor Full Bath, Storage, Built-in Features, Walk-In Closet(s), Coffered Ceiling(s), Some Carpeting, Some Wood Floors, Drapes/Blinds
Heating Natural Gas
Cooling Central Air
Fireplaces Number 2
Fireplaces Type Double Sided, Gas Log, Gas Starter
Fireplace Y
Appliance Range, Microwave, Dishwasher, Refrigerator, Washer, Dryer
Laundry In Unit, Sink
Exterior
Exterior Feature Deck, Storms/Screens, End Unit
Parking Features Attached
Garage Spaces 2.0
Community Features Door Person, Skylights, Water View
View Y/N true
Roof Type Asphalt
Building
Lot Description Landscaped, Pond(s), Water View
Foundation Concrete Perimeter
Sewer Public Sewer
Water Public
New Construction false
Schools
Elementary Schools Marion Jordan Elementary School
Middle Schools Walter R Sundling Junior High Sc
High Schools Wm Fremd High School
School District 15, 15, 211
Others
Pets Allowed Cats OK, Dogs OK
HOA Fee Include Other
Ownership Condo
Special Listing Condition None
Read Less Info
Want to know what your home might be worth? Contact us for a FREE valuation!

Our team is ready to help you sell your home for the highest possible price ASAP
© 2025 Listings courtesy of MRED as distributed by MLS GRID. All Rights Reserved.
Bought with Kevin Schuman • The Listing Agency
"My job is to find and attract mastery-based agents to the office, protect the culture, and make sure everyone is happy! "
2600 S. Michigan Ave., STE 102, Chicago, IL, 60616, United States

