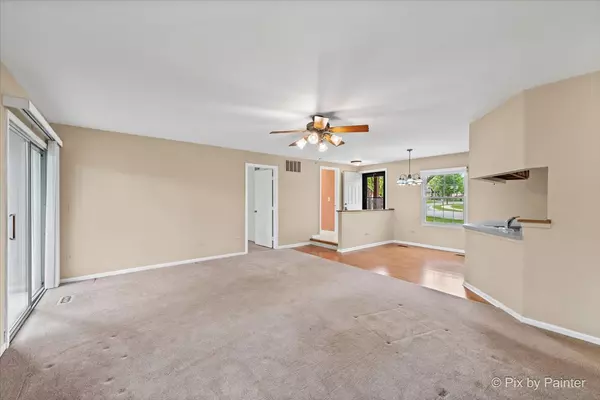$210,000
$180,000
16.7%For more information regarding the value of a property, please contact us for a free consultation.
2 Beds
2 Baths
1,213 SqFt
SOLD DATE : 06/07/2023
Key Details
Sold Price $210,000
Property Type Condo
Sub Type Condo
Listing Status Sold
Purchase Type For Sale
Square Footage 1,213 sqft
Price per Sqft $173
Subdivision Butterfield Manor
MLS Listing ID 11780263
Sold Date 06/07/23
Bedrooms 2
Full Baths 2
HOA Fees $283/mo
Year Built 1985
Annual Tax Amount $2,096
Tax Year 2021
Lot Dimensions COMMON
Property Description
Experience the vibrant lifestyle of Glen Ellyn in this charming, rarely available 2 Bedroom, 2 Bathroom first floor ranch townhome. Both Bedrooms have the amenity of an attached full bathroom. With serene views of the Village Links Golf Course, your Living Room will feel like a retreat. Recent updates include a new front window (2021) that bathes your Dining Room in natural light, the new blinds throughout (2021) provide comforting privacy and a modern walk-in shower in the Primary Bathroom (2021) serves as the perfect place for relaxing self care. You will love the convenience of single-level living that this spacious end unit offers. Enter right into your fully equipped kitchen, through your enclosed, attached garage. Explore what the nearby McAninch Arts Center has in store, indulge in diverse dining options and take advantage of easy access to College of DuPage, nature preserves, shopping, expressways and public transportation. Embrace a well-rounded lifestyle in the sought-after Butterfield Manor neighborhood. Don't miss this opportunity - schedule a showing today and start living your dream. Monthly assessments include common insurance, exterior maintenance, snow removal and lawn care. Unit can be rented after 2 years of owner occupancy and cap eligibility.Don't hesitate! Ask us about the Special Financing Program with No Lender Costs and Money Back at Closing so you save Thousands of Dollars!
Location
State IL
County Du Page
Rooms
Basement None
Interior
Interior Features First Floor Bedroom, First Floor Laundry
Heating Natural Gas
Cooling Central Air
Fireplace Y
Appliance Range, Microwave, Dishwasher, Refrigerator, Washer, Dryer
Exterior
Exterior Feature Patio, Storms/Screens, End Unit
Garage Attached
Garage Spaces 1.0
View Y/N true
Roof Type Asphalt
Building
Lot Description Golf Course Lot
Foundation Concrete Perimeter
Sewer Public Sewer
Water Lake Michigan
New Construction false
Schools
Elementary Schools Briar Glen Elementary School
Middle Schools Glen Crest Middle School
High Schools Glenbard South High School
School District 89, 89, 87
Others
Pets Allowed Cats OK, Dogs OK
HOA Fee Include Water, Insurance, Lawn Care, Snow Removal
Ownership Condo
Special Listing Condition None
Read Less Info
Want to know what your home might be worth? Contact us for a FREE valuation!

Our team is ready to help you sell your home for the highest possible price ASAP
© 2024 Listings courtesy of MRED as distributed by MLS GRID. All Rights Reserved.
Bought with Pablo Riveroll • Southwestern Real Estate, Inc.

"My job is to find and attract mastery-based agents to the office, protect the culture, and make sure everyone is happy! "
2600 S. Michigan Ave., STE 102, Chicago, IL, 60616, United States






