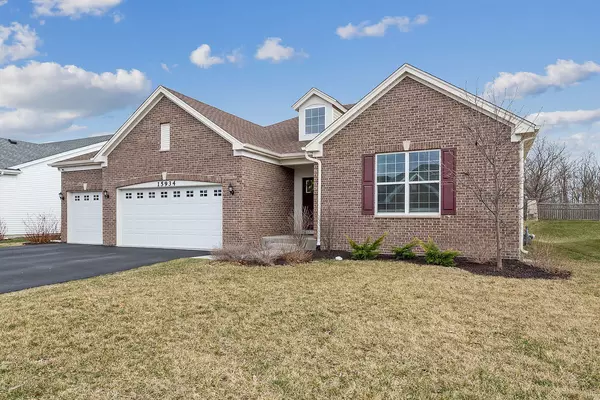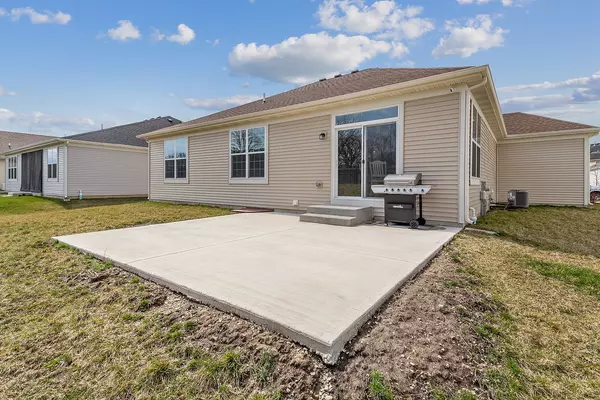$402,000
$395,000
1.8%For more information regarding the value of a property, please contact us for a free consultation.
3 Beds
2 Baths
1,866 SqFt
SOLD DATE : 06/01/2023
Key Details
Sold Price $402,000
Property Type Single Family Home
Sub Type Detached Single
Listing Status Sold
Purchase Type For Sale
Square Footage 1,866 sqft
Price per Sqft $215
Subdivision North Point At Springbank
MLS Listing ID 11752509
Sold Date 06/01/23
Style Ranch
Bedrooms 3
Full Baths 2
HOA Fees $51/mo
Year Built 2019
Annual Tax Amount $7,691
Tax Year 2021
Lot Size 0.270 Acres
Lot Dimensions 70X166X70X166
Property Description
Gorgeous, LIKE-NEW RANCH HOME with a 3 CAR GARAGE is set on a premium lot that backs to mature trees for ultimate privacy. This beautiful home features a sought after open floor plan with 9' ceilings and luxury vinyl floors throughout. Welcome inside the spacious foyer that flows into the open-concept, main living areas. You will love the bright, impressive kitchen with 42'' Aristokraft white cabinetry, sleek quartz countertops, an oversized island with plenty of seating and all stainless-steel appliances. Large eating area is perfect for formal or casual dining. The comfortable family room opens to the kitchen for ease of entertaining and overlooks the picturesque backyard. The primary bedroom suite will impress. The ensuite bath features a large vanity with double sinks, deluxe shower with seat, water closet, a walk-in closet. Great sized bedrooms 2 and 3 with ample closet space. 1st floor laundry room has great storage. Partial basement can be finished to add additional living space and provides great storage. Oversize, 1 year young concrete patio is perfect for your outdoor enjoyment. Home has a no dead zone wi-fi system and also features smart technology with a wireless touch entry, a ring doorbell, a smart thermostat and a wi-fi garage door opener. The picturesque subdivision boasts walking paths, a playground, basketball court and is conveniently located close to the Springbank Aquatic Center. Prime location minutes from vibrant downtown Plainfield, dining, shopping, schools, parks and hiking at Mather Woods Forest Preserve. Why build when you can buy this lightly lived in ranch!
Location
State IL
County Will
Community Park, Pool, Curbs, Sidewalks, Street Lights
Rooms
Basement Partial
Interior
Interior Features First Floor Bedroom, First Floor Laundry, First Floor Full Bath, Walk-In Closet(s), Ceilings - 9 Foot
Heating Natural Gas, Forced Air
Cooling Central Air
Fireplace N
Appliance Range, Microwave, Dishwasher, Refrigerator, Disposal, Stainless Steel Appliance(s)
Laundry Gas Dryer Hookup, Sink
Exterior
Exterior Feature Patio
Parking Features Attached
Garage Spaces 3.0
View Y/N true
Roof Type Asphalt
Building
Story 1 Story
Foundation Concrete Perimeter
Sewer Public Sewer
Water Public
New Construction false
Schools
Elementary Schools Meadow View Elementary School
Middle Schools Aux Sable Middle School
High Schools Plainfield South High School
School District 202, 202, 202
Others
HOA Fee Include Insurance, Pool
Ownership Fee Simple w/ HO Assn.
Special Listing Condition None
Read Less Info
Want to know what your home might be worth? Contact us for a FREE valuation!

Our team is ready to help you sell your home for the highest possible price ASAP
© 2025 Listings courtesy of MRED as distributed by MLS GRID. All Rights Reserved.
Bought with Lorena Raffa • john greene, Realtor
"My job is to find and attract mastery-based agents to the office, protect the culture, and make sure everyone is happy! "
2600 S. Michigan Ave., STE 102, Chicago, IL, 60616, United States






