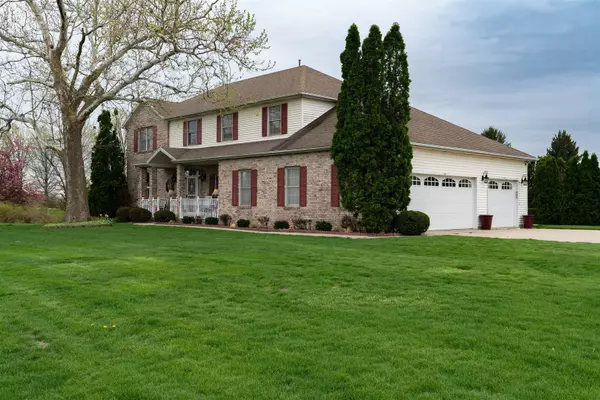$375,000
$389,900
3.8%For more information regarding the value of a property, please contact us for a free consultation.
4 Beds
3.5 Baths
3,648 SqFt
SOLD DATE : 05/31/2023
Key Details
Sold Price $375,000
Property Type Single Family Home
Sub Type Detached Single
Listing Status Sold
Purchase Type For Sale
Square Footage 3,648 sqft
Price per Sqft $102
Subdivision Ironwood
MLS Listing ID 11765079
Sold Date 05/31/23
Style Traditional
Bedrooms 4
Full Baths 3
Half Baths 1
Year Built 1994
Annual Tax Amount $8,372
Tax Year 2021
Lot Dimensions 270 X 179 X 63 X 110 X 58 X 66 X 65
Property Description
Located in Ironwood Subdivision, this beautiful 4 bedroom, 3.5 half bath, 3648 sq ft colonial home has many great features. The home sits on almost an acre corner lot near the 18th hole of Ironwood's golf course. The exterior has a 3-car extended garage and additional parking outside the garage to accommodate five or more cars, a beautiful yard, a front porch, a wood deck, and a patio for family and friend enjoyment. The home has Brazilian Cherry Hardwood floors on the main and upper levels and laminate flooring in the basement. Fine craftsmanship begins in the two-story foyer accented by Brazilian Cherry Hardwood floors and wainscoting. The beautiful hardwood floors continue into the formal living room which has an arched window, crown molding, and wainscoting. Opposite the living room is a formal dining room accented by a vaulted ceiling. The house has a charming over-sized family room with ample space for relaxation, a fireplace with gas-burning log, a cathedral ceiling, and large windows across the back of the house for a view of the golf course, patio, and the backyard. The kitchen has striking quartz countertops, hardwood floors, and Stainless Steel Appliances including a gas stove with two ovens, double wall ovens, a refrigerator, a microwave, and a dishwasher. The breakfast area has a round quartz tabletop that matches the countertops in the nearby kitchen. The seller will leave the tabletop for the new owner(s) to enjoy. The sliding glass door in the breakfast area leads to more relaxation on the back deck and patio areas. The patio is a perfect place to entertain family and friends. A laundry room off the kitchen also compliments the main level equipped with a double sink. The laundry room has a coat closet, storage closet, a bank of cabinets, and storage shelves. Upstairs is home to 4 bedrooms with Brazilian Cherry hardwood floors. The large master suite has a lighted ceiling fan, two walk-in closets, dual sinks in the bathroom, a walk-in shower, and a jacuzzi tub for total relaxation. Down the hall, the three remaining bedrooms have lighted ceiling fans, and two with walk-in closets. There is a large guest bathroom in the upstairs hallway that has a tub/shower, dual sinks, and beautiful ceramic tile floors. The finished basement has laminate flooring throughout. Located in the finished basement is a large family room, office, full bathroom with tub/shower, storage closet, and an exercise room. Of course, the basement can be used for many purposes to fit the new owner's needs.
Location
State IL
County Mc Lean
Community Park, Curbs, Sidewalks, Street Lights, Street Paved
Rooms
Basement Full
Interior
Interior Features Vaulted/Cathedral Ceilings, Hardwood Floors, First Floor Laundry, Built-in Features, Walk-In Closet(s), Bookcases, Special Millwork
Heating Natural Gas
Cooling Central Air
Fireplaces Number 1
Fireplaces Type Gas Log
Fireplace Y
Appliance Double Oven, Range, Microwave, Dishwasher, Refrigerator, Disposal, Stainless Steel Appliance(s)
Exterior
Exterior Feature Deck
Parking Features Attached
Garage Spaces 3.0
View Y/N true
Roof Type Asphalt
Building
Lot Description Corner Lot, Cul-De-Sac, Golf Course Lot, Irregular Lot, Mature Trees, Backs to Public GRND
Story 2 Stories
Sewer Public Sewer
Water Public
New Construction false
Schools
Elementary Schools Prairieland Elementary
Middle Schools Parkside Jr High
High Schools Normal Community West High Schoo
School District 5, 5, 5
Others
HOA Fee Include None
Ownership Fee Simple w/ HO Assn.
Special Listing Condition None
Read Less Info
Want to know what your home might be worth? Contact us for a FREE valuation!

Our team is ready to help you sell your home for the highest possible price ASAP
© 2025 Listings courtesy of MRED as distributed by MLS GRID. All Rights Reserved.
Bought with Jeffrey Tod • RE/MAX Rising
"My job is to find and attract mastery-based agents to the office, protect the culture, and make sure everyone is happy! "
2600 S. Michigan Ave., STE 102, Chicago, IL, 60616, United States






