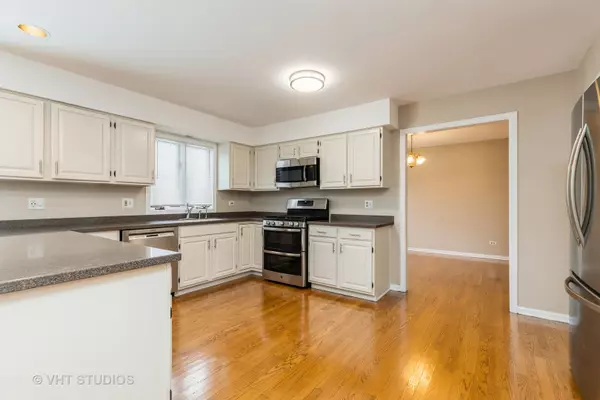$380,000
$380,000
For more information regarding the value of a property, please contact us for a free consultation.
4 Beds
2.5 Baths
2,556 SqFt
SOLD DATE : 05/31/2023
Key Details
Sold Price $380,000
Property Type Single Family Home
Sub Type Detached Single
Listing Status Sold
Purchase Type For Sale
Square Footage 2,556 sqft
Price per Sqft $148
Subdivision Spring Dale Trails
MLS Listing ID 11751939
Sold Date 05/31/23
Style Colonial
Bedrooms 4
Full Baths 2
Half Baths 1
Year Built 1990
Annual Tax Amount $7,680
Tax Year 2021
Lot Size 1.100 Acres
Lot Dimensions 150 X 314 X 150 X 317
Property Description
Fall in love and move right in! Find this wonderful family home in desirable Spring Dale Trails. Set on just over an acre of privacy, featuring over 2500 sq ft on the first two levels. This wonderful home is light and airy intentionally built with the whole family in mind. Endless amount of room on the first floor to relax and/or work from home. The main living area is highlighted by the well thought out kitchen overlooking the family room which is highlighted by the brick fireplace. Presenting a large kitchen with abundance of storage, presents the perfect opportunity to gather in while entertaining. Hardwood floors throughout the majority of the home, including all of the first floor. Whether you use a formal dining room or living room, these spaces are also able to be used to create your own private office and more. Enter into your wide open backyard with a deck off of the sliding doors in the family room, presenting an opportunity for extra large gatherings and multiple uses of possibilities - a separate garden space and/or an opportunity to add a pool. On the second floor you will find an impressive primary bedroom boasting vaulted ceilings and a private spa like ensuite bath with an enormous walk-in closet, perfect for that endless wardrobe. Three generously oversized bedrooms and a second bathroom finish off the space upstairs. The lowest level is yours to build out, imagine an entertainment area, media room, perfect for a playroom, teenage hang out and/or gym combination. In addition, there is ample storage space in the deep, spacious, easy to access crawl plus an additional built-in area perfect for a crafting or a home maintenance space. Back on the first floor, enter from the garage leading into a laundry room plus the spacious three-car attached garage. Meticulously maintained home from top to bottom with pride of ownership shining throughout. Every inch of the home has been freshly painted plus all new carpeting in 2023. A wonderful location within the neighborhood. Blocks from miles of trails at Chain of Lakes State Park, easy access to the Chain of Lakes, a unique waterway connecting 15 lakes for boating, swimming and angling, miles from Wilmot ski hill for winter enthusiasts, just to name a few activities nearby. What more could you want from YOUR new neighborhood!!!!
Location
State IL
County Mc Henry
Rooms
Basement Partial
Interior
Interior Features Vaulted/Cathedral Ceilings, Hardwood Floors, First Floor Laundry, Walk-In Closet(s)
Heating Natural Gas
Cooling Central Air
Fireplaces Number 1
Fireplaces Type Wood Burning, Gas Log, Gas Starter
Fireplace Y
Appliance Range, Microwave, Dishwasher, Refrigerator, Washer, Dryer
Laundry Gas Dryer Hookup
Exterior
Exterior Feature Deck
Garage Attached
Garage Spaces 3.0
Waterfront false
View Y/N true
Roof Type Asphalt
Building
Story 2 Stories
Foundation Concrete Perimeter
Sewer Septic-Private
Water Private Well
New Construction false
Schools
Elementary Schools Richmond Grade School
Middle Schools Nippersink Middle School
High Schools Richmond-Burton Community High S
School District 2, 2, 157
Others
HOA Fee Include None
Ownership Fee Simple
Special Listing Condition None
Read Less Info
Want to know what your home might be worth? Contact us for a FREE valuation!

Our team is ready to help you sell your home for the highest possible price ASAP
© 2024 Listings courtesy of MRED as distributed by MLS GRID. All Rights Reserved.
Bought with Amber Cawley • @properties Christie's International Real Estate

"My job is to find and attract mastery-based agents to the office, protect the culture, and make sure everyone is happy! "
2600 S. Michigan Ave., STE 102, Chicago, IL, 60616, United States






