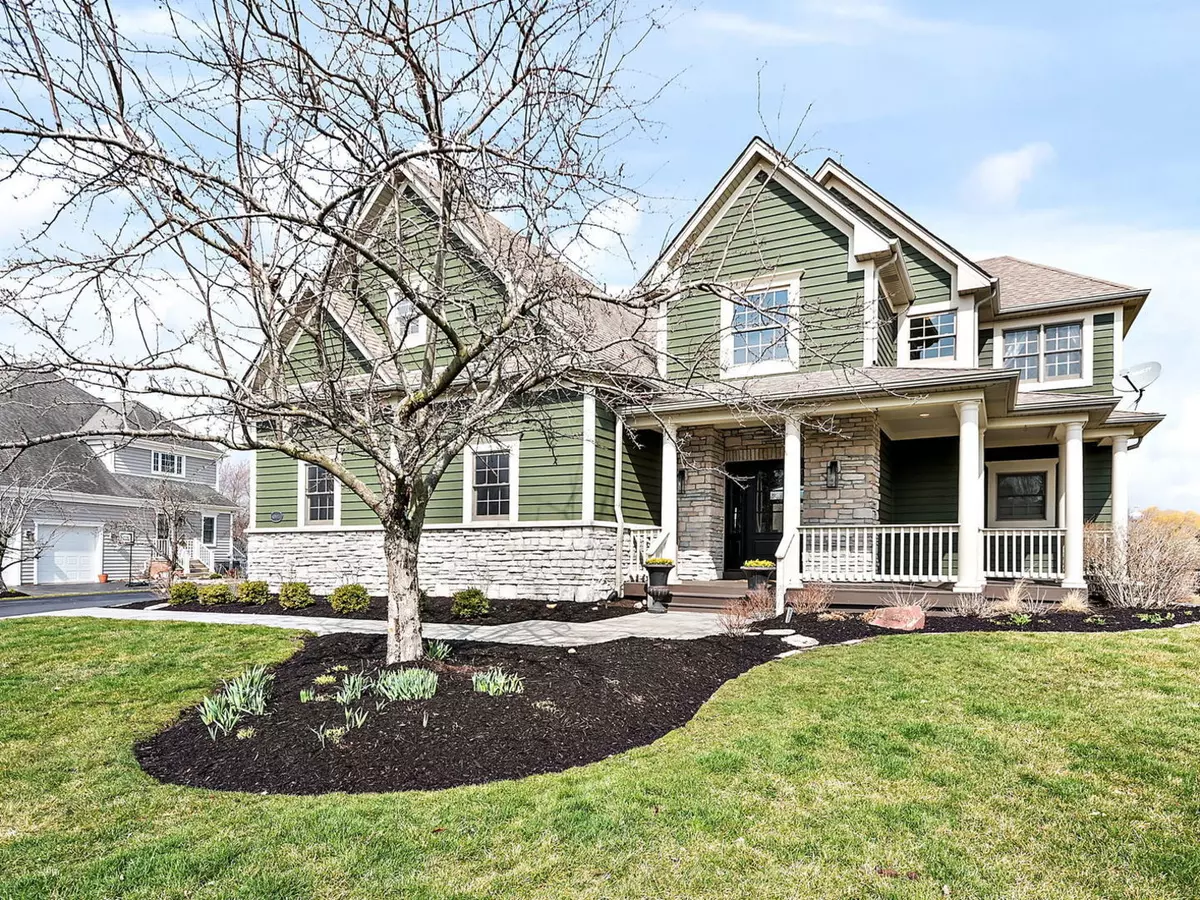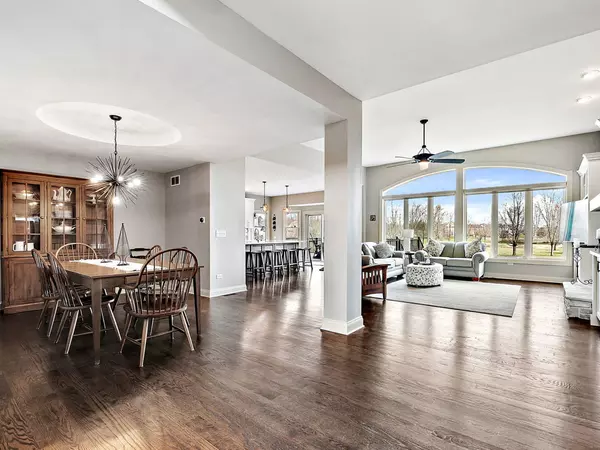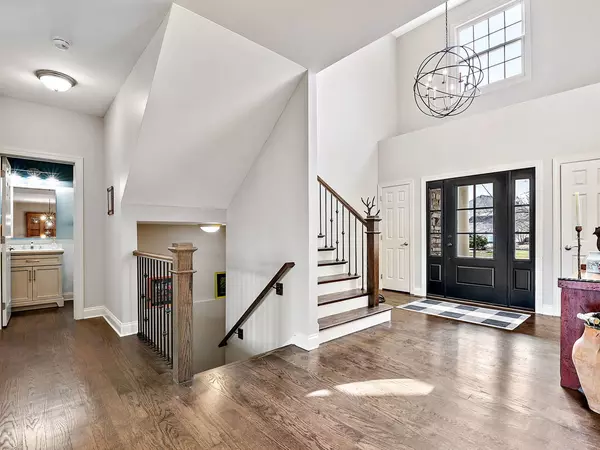$790,000
$724,999
9.0%For more information regarding the value of a property, please contact us for a free consultation.
4 Beds
5.5 Baths
3,613 SqFt
SOLD DATE : 05/30/2023
Key Details
Sold Price $790,000
Property Type Single Family Home
Sub Type Detached Single
Listing Status Sold
Purchase Type For Sale
Square Footage 3,613 sqft
Price per Sqft $218
Subdivision Fox Mill
MLS Listing ID 11755532
Sold Date 05/30/23
Style Traditional
Bedrooms 4
Full Baths 5
Half Baths 1
HOA Fees $103/qua
Year Built 2001
Annual Tax Amount $14,235
Tax Year 2021
Lot Size 0.271 Acres
Lot Dimensions 94X140X120X142
Property Description
*Highest and Best offers due by Friday 4/14 at Noon* Situated on a stunningly picturesque lot overlooking an expansive green belt and tranquil pond, this custom built 4 bedroom, 5.1 bath home offers the best in quality construction, finishes and accents throughout. As you wind your way toward the inviting covered porch, you will notice the newly poured walkway adorned with new, lush surrounding landscape. Upon entering through the new glass door, you will be immediately awed by the spacious open floor plan and dramatic, soaring two story entry. Almost everything within this amazing property has been recently renovated or replaced - new hardwood flooring, new carpeting, all new paint, remodeled bathrooms, new closet organizers and a new staircase handrail and spindle system. The kitchen has been completely remodeled as well including a new cooktop, dishwasher, and Kohler kitchen sink with touchless faucet and accessories. On the second level, you will find three large bedrooms and a beautiful primary bedroom suite with a new fireplace, soaker tub, walk-in shower, toilet closet with bidet seat and a custom designed walk-in closet. The finished basement completes this spectacular home and boasts a full bath, new carpet and a new fireplace surround. The exterior of the home has been equally cared for too and includes new paint, walkway, landscaping with invisible fence, and an expansive new Trex deck with aluminum handrail. The Fox Mill development offers numerous parks, ponds, open space, prairie paths and trails, swimming pool and clubhouse facility and many others social activities for both adults and children. Near schools, shopping and restaurants, it is simply a special place to live.
Location
State IL
County Kane
Community Clubhouse, Park, Pool, Lake, Curbs, Sidewalks, Street Paved
Rooms
Basement English
Interior
Interior Features Vaulted/Cathedral Ceilings, Bar-Wet, Hardwood Floors, First Floor Laundry, Built-in Features, Walk-In Closet(s)
Heating Natural Gas, Forced Air
Cooling Central Air
Fireplaces Number 3
Fireplaces Type Wood Burning, Electric, Gas Log, Gas Starter
Fireplace Y
Appliance Double Oven, Microwave, Dishwasher, Disposal
Laundry Sink
Exterior
Exterior Feature Balcony, Deck
Garage Attached
Garage Spaces 3.0
View Y/N true
Roof Type Asphalt
Building
Lot Description Landscaped, Water View
Story 2 Stories
Foundation Concrete Perimeter
Sewer Public Sewer
Water Public
New Construction false
Schools
Elementary Schools Bell-Graham Elementary School
Middle Schools Thompson Middle School
High Schools St Charles East High School
School District 303, 303, 303
Others
HOA Fee Include Insurance, Clubhouse, Pool
Ownership Fee Simple w/ HO Assn.
Special Listing Condition None
Read Less Info
Want to know what your home might be worth? Contact us for a FREE valuation!

Our team is ready to help you sell your home for the highest possible price ASAP
© 2024 Listings courtesy of MRED as distributed by MLS GRID. All Rights Reserved.
Bought with Stephen Zidek • Keller Williams Inspire

"My job is to find and attract mastery-based agents to the office, protect the culture, and make sure everyone is happy! "
2600 S. Michigan Ave., STE 102, Chicago, IL, 60616, United States






