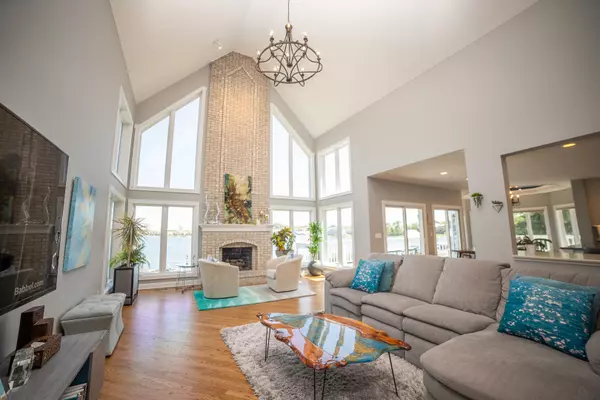$1,690,000
$1,690,000
For more information regarding the value of a property, please contact us for a free consultation.
5 Beds
4.5 Baths
4,425 SqFt
SOLD DATE : 05/22/2023
Key Details
Sold Price $1,690,000
Property Type Single Family Home
Sub Type Detached Single
Listing Status Sold
Purchase Type For Sale
Square Footage 4,425 sqft
Price per Sqft $381
Subdivision The Lakelands
MLS Listing ID 11793832
Sold Date 05/22/23
Style Cape Cod
Bedrooms 5
Full Baths 4
Half Baths 1
HOA Fees $15/ann
Year Built 1994
Annual Tax Amount $22,890
Tax Year 2021
Lot Size 0.320 Acres
Lot Dimensions 95X 151X 73X27X168
Property Description
SOLD BEFORE PRINT! WOW a true 10+! Tastefully remodeled to featured "the best" of everything! Re-designed for current owners by architect to include sprawling kitchen with marble walls, top of the line appliances, wine cooler, built in cabinetry with walk in pantry & designer-butlers 'glass decor' pantry, quartzite custom (blue) sprawling counters just pulls in your 143 acre, Spring Fed- stunning Lake Walloon! Soaring ceilings galore, breathtaking views from inside to your outside multiple patios! Main floor 2story living room overlooking the swans and their new babies swimming by! 2story fireplace & more- all open to custom kitchen! 1st floor owners suite with coffee balcony, sitting room, double fireplace, his & her full walk in closet, spa shower & stand alone designer tub. All large bedrooms with oversized windows taking in an abundance of light & natures finest beauty! Walk out lower level with private movie theater, pool /game room, 2nd family room with fireplace, workout area, full bath and enclosed 3 season room! Upper additional bedrooms boast 2nd possible owners suite, all large bedrooms & multiple designer finished bathrooms. Perfection in every sq. foot! 7000+ sq ft Designed for this oversized homesite with deep water. All glass to water views enjoying the desire of looking down the amazing wildlife lake! Several areas to swim, double boat dock, slide & more! Oversized fire pit - this has a patio AND a beach! Enjoy great fishing, kayaking, sailing, or a sunny day on your pontoon. Custom designed Waterfalls with Pond, Radiant Heat Garage and lower level! New Custom staircase & 1st floor office or dining room. All professional landscaped. The list and vacation lifestyle are never ending! 15 min from Naperville & Burr Ridge!!!!
Location
State IL
County Will
Community Lake, Water Rights, Curbs, Gated, Street Lights, Street Paved
Rooms
Basement Full, Walkout
Interior
Interior Features Vaulted/Cathedral Ceilings, Bar-Wet, Hardwood Floors, Heated Floors, First Floor Bedroom, First Floor Laundry
Heating Natural Gas, Forced Air, Radiant
Cooling Central Air, Zoned
Fireplaces Number 3
Fireplaces Type Double Sided
Fireplace Y
Appliance Double Oven, Range, Microwave, Dishwasher, High End Refrigerator, Washer, Dryer, Disposal
Laundry Gas Dryer Hookup, Sink
Exterior
Exterior Feature Balcony, Deck, Patio, Stamped Concrete Patio, Boat Slip
Parking Features Attached
Garage Spaces 3.0
View Y/N true
Roof Type Asphalt
Building
Lot Description Beach, Lake Front, Landscaped, Water Rights, Water View, Dock, Lake Access, Streetlights
Story 2 Stories
Foundation Concrete Perimeter
Sewer Public Sewer
Water Lake Michigan
New Construction false
Schools
Elementary Schools Liberty Elementary School
Middle Schools Indian Trail Middle School
High Schools Plainfield East High School
School District 202, 202, 202
Others
HOA Fee Include Insurance, Lake Rights, Other
Ownership Fee Simple
Special Listing Condition None
Read Less Info
Want to know what your home might be worth? Contact us for a FREE valuation!

Our team is ready to help you sell your home for the highest possible price ASAP
© 2025 Listings courtesy of MRED as distributed by MLS GRID. All Rights Reserved.
Bought with Shannon Simotes • RE/MAX Ultimate Professionals
"My job is to find and attract mastery-based agents to the office, protect the culture, and make sure everyone is happy! "
2600 S. Michigan Ave., STE 102, Chicago, IL, 60616, United States






