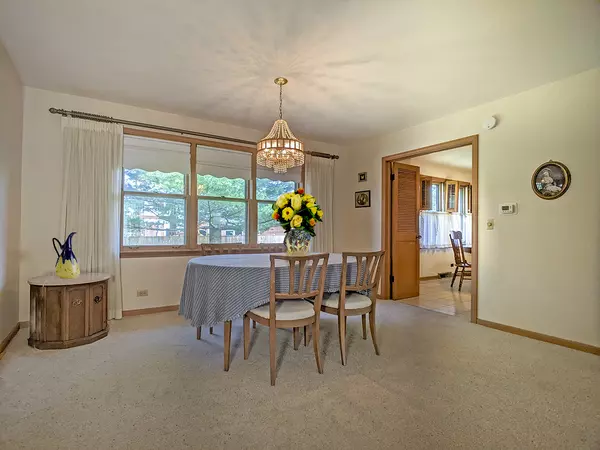$465,000
$450,000
3.3%For more information regarding the value of a property, please contact us for a free consultation.
3 Beds
2 Baths
1,738 SqFt
SOLD DATE : 05/26/2023
Key Details
Sold Price $465,000
Property Type Single Family Home
Sub Type Detached Single
Listing Status Sold
Purchase Type For Sale
Square Footage 1,738 sqft
Price per Sqft $267
Subdivision Green Meadows
MLS Listing ID 11750040
Sold Date 05/26/23
Style Ranch
Bedrooms 3
Full Baths 2
Year Built 1964
Annual Tax Amount $7,504
Tax Year 2021
Lot Size 9,278 Sqft
Lot Dimensions 88X107
Property Description
Outstanding curb appeal! Fabulous location! 3 homes from Berbecker Park and 1 block to Windsor Elementary. Take advantage of the opportunity now to own this clean quality constructed 3-BR, 2-BA, blonde all brick 1,738 sq. ft. ranch with 1,450 sq ft basement, 2-car garage, partially fenced lovely yard. 88' wide lot and not a corner lot!! Hardwood floors under neutral carpet in LR, DR, hall, all bedrooms. Large entryway w/closet, big & bright combo LR (picture window)/DR (3 windows) leads to double French doors carpeted FR with sliders to concrete patio (good condition) and yard with beautiful soft needle pine tree. From DR leads to kitchen with spacious eating area (2 windows to yard), ceramic tile floor, oak cabinets neutral laminate countertop, stainless steel sink, pantry, and separate pocket doorway to hall/foyer. Backdoor from the kitchen lets you enjoy the yard or do some barbecuing on the patio. MBR is spacious with corner windows, ceiling fan, 2 sets of closets, and note the pretty hardwood floors visible beyond the edges of the rug. MBA has a shower, and a window. Other bedrooms feature hardwood floors under carpet. Hall bath is pink and mostly original but clean. Big unfinished basement has tremendous potential and goes under all but the family room. Conveniently located, minutes away from downtown Arlington, the train station, Mariano's, Walgreens, Recreation Park/Pool/Tennis Courts and more!
Location
State IL
County Cook
Community Park
Rooms
Basement Partial
Interior
Heating Natural Gas, Forced Air
Cooling Central Air
Fireplace Y
Appliance Range, Dishwasher, Refrigerator, Washer, Dryer, Water Softener Owned
Exterior
Exterior Feature Patio
Garage Attached
Garage Spaces 2.0
View Y/N true
Roof Type Asphalt
Building
Lot Description Sidewalks, Streetlights
Story 1 Story
Foundation Concrete Perimeter
Sewer Public Sewer, Sewer-Storm
Water Lake Michigan
New Construction false
Schools
Elementary Schools Windsor Elementary School
Middle Schools South Middle School
High Schools Prospect High School
School District 25, 25, 214
Others
HOA Fee Include None
Ownership Fee Simple
Special Listing Condition None
Read Less Info
Want to know what your home might be worth? Contact us for a FREE valuation!

Our team is ready to help you sell your home for the highest possible price ASAP
© 2024 Listings courtesy of MRED as distributed by MLS GRID. All Rights Reserved.
Bought with Cari McGuinn • @properties Christie's International Real Estate

"My job is to find and attract mastery-based agents to the office, protect the culture, and make sure everyone is happy! "
2600 S. Michigan Ave., STE 102, Chicago, IL, 60616, United States






