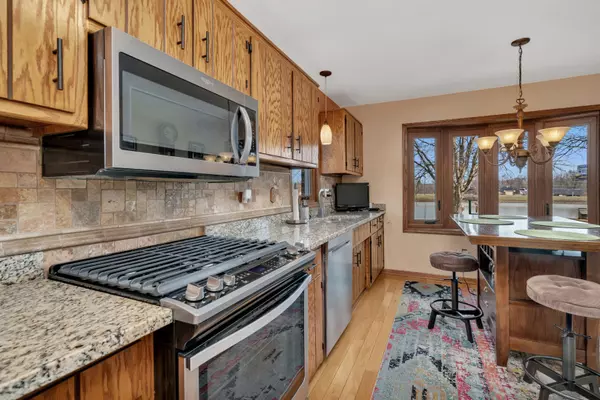$322,000
$324,900
0.9%For more information regarding the value of a property, please contact us for a free consultation.
2 Beds
2.5 Baths
1,310 SqFt
SOLD DATE : 05/15/2023
Key Details
Sold Price $322,000
Property Type Townhouse
Sub Type Townhouse-2 Story
Listing Status Sold
Purchase Type For Sale
Square Footage 1,310 sqft
Price per Sqft $245
Subdivision Brook Hills
MLS Listing ID 11721458
Sold Date 05/15/23
Bedrooms 2
Full Baths 2
Half Baths 1
HOA Fees $310/mo
Year Built 1990
Annual Tax Amount $4,297
Tax Year 2021
Lot Dimensions 30.7 X 82.2 X 33.5 X 82.9
Property Description
Searching for a 2 bed 2.5 bath townhome in Orland Park? Look no more. This spacious end unit has plenty to offer including immaculate pond views from multiple room. The freshly painted living room features an eye catching fireplace, vaulted ceilings, and newly replaced skylights that brighten the room. Kitchen has been designed with wood cabinetry, granite countertops, stunning back splash, and stainless steel appliances. Dining room is great for hosting family/friend dinners. Bonus room is being used as a den, but can be converted into an office. Laundry is conveniently located on the first floor. Upstairs, you will find the master bedroom that has a private ensuite and plenty of closet space along with an additional bedroom and another bathroom. The unfinished basement is waiting for your special touch. Enjoy your spring days/nights on the large outdoor patio. Schedule a showing today!
Location
State IL
County Cook
Rooms
Basement Full
Interior
Interior Features Vaulted/Cathedral Ceilings, Skylight(s), Hardwood Floors, First Floor Laundry, Laundry Hook-Up in Unit, Built-in Features, Some Carpeting, Granite Counters, Separate Dining Room
Heating Natural Gas, Forced Air
Cooling Central Air
Fireplaces Number 1
Fireplaces Type Wood Burning
Fireplace Y
Appliance Range, Microwave, Dishwasher, Refrigerator, Washer, Dryer, Stainless Steel Appliance(s)
Laundry Gas Dryer Hookup, In Unit
Exterior
Exterior Feature Brick Paver Patio, Storms/Screens, End Unit
Garage Attached
Garage Spaces 2.0
Community Features Park
Waterfront false
View Y/N true
Roof Type Asphalt
Building
Lot Description Landscaped, Water View, Sidewalks, Streetlights
Foundation Concrete Perimeter
Sewer Public Sewer
Water Public
New Construction false
Schools
High Schools Carl Sandburg High School
School District 135, 135, 230
Others
Pets Allowed Cats OK, Dogs OK
HOA Fee Include Insurance, Exterior Maintenance, Lawn Care, Snow Removal
Ownership Fee Simple w/ HO Assn.
Special Listing Condition None
Read Less Info
Want to know what your home might be worth? Contact us for a FREE valuation!

Our team is ready to help you sell your home for the highest possible price ASAP
© 2024 Listings courtesy of MRED as distributed by MLS GRID. All Rights Reserved.
Bought with Jack Gawron • RE/MAX 10

"My job is to find and attract mastery-based agents to the office, protect the culture, and make sure everyone is happy! "
2600 S. Michigan Ave., STE 102, Chicago, IL, 60616, United States






