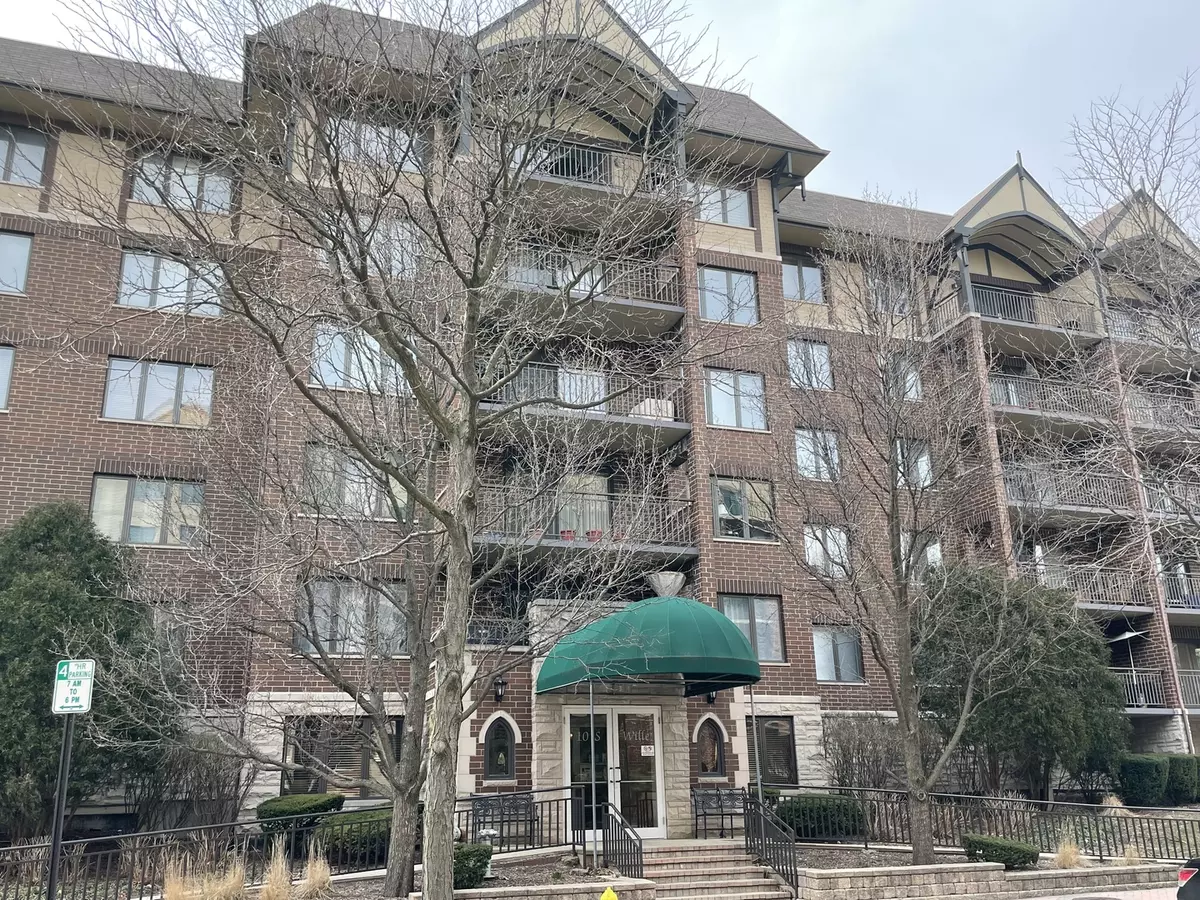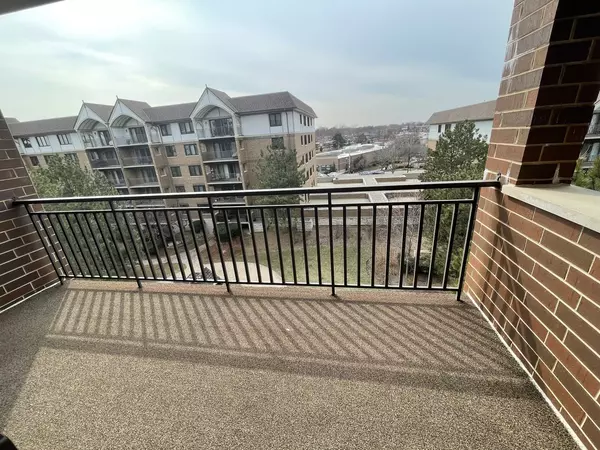$315,000
$310,000
1.6%For more information regarding the value of a property, please contact us for a free consultation.
2 Beds
2 Baths
1,569 SqFt
SOLD DATE : 05/08/2023
Key Details
Sold Price $315,000
Property Type Condo
Sub Type Condo
Listing Status Sold
Purchase Type For Sale
Square Footage 1,569 sqft
Price per Sqft $200
Subdivision Clock Tower
MLS Listing ID 11751066
Sold Date 05/08/23
Bedrooms 2
Full Baths 2
HOA Fees $583/mo
Year Built 2000
Annual Tax Amount $1,037
Tax Year 2021
Lot Dimensions INTEGRAL
Property Description
Sold while in the private listing network. Clock Tower Condominiums opportunity-2 garage spaces and a remodeled kitchen! This Hawthorne model is 1569 sq ft, the second largest condo in the building. Rare that a unit has 2 garage spaces especially convenient since they are located on the first level of the garage, just steps from the lobby door also with 2 huge storage closets in front of each space. A bonus is an electrical outlet for a small freezer, charging scooter or anything. As you enter you will love the open concept living/dining/kitchen. Huge utility closet with wire shelving gives you so much extra flex storage. Formal dining room combined with living room. The space is incredible! Remolded kitchen which features integrated sink with corian counters, SS Kitchen Aid refrigerator, has water & ice maker, SS Bosch dishwasher, gas stove, built in microwave, with outside venting, pantry closet with pull out shelves, built in spice rack, under cabinet lighting, reverse osmosis, garden window, more than ample cabinets, still room for eat in area. The laundry room features practically new washer and dryer (2000), utility sink, extra cabinetry. The Primary bedroom is very spacious with a huge walk in closet with custom shelving, ceiling fan, blinds. Master bathroom, ceramic tile floor, walk in shower. 2nd bedroom, closet and custom shelving, blinds, ceiling fan. Hall bath, tub/shower combination with ceramic surround, ceramic tile floor, linen closet. Don't leave without stepping out onto the large private balcony overlooking the park. What a view! Located within walking distance to the vibrant Mt. Prospect downtown with shops, restaurants and train. Condo fees per month are 583.71 and include, heat, water, gas, common insurance, TV/cable, exterior maintenance, lawn care, scavenger, snow removal. No pets allowed. No rentals. Storage spaces in garage are 8' x 3.5'
Location
State IL
County Cook
Rooms
Basement None
Interior
Interior Features Elevator, Hardwood Floors, Laundry Hook-Up in Unit, Storage, Walk-In Closet(s), Open Floorplan, Some Carpeting, Lobby
Heating Radiant
Cooling Central Air
Fireplace N
Appliance Range, Microwave, Dishwasher, Refrigerator, Washer, Dryer, Disposal, Gas Cooktop
Laundry Gas Dryer Hookup, In Unit, Sink
Exterior
Exterior Feature Balcony, Cable Access
Garage Attached
Garage Spaces 2.0
Community Features Elevator(s), Storage
View Y/N true
Building
Sewer Public Sewer
Water Lake Michigan
New Construction false
Schools
Elementary Schools Fairview Elementary School
Middle Schools Lincoln Junior High School
High Schools Prospect High School
School District 57, 57, 214
Others
Pets Allowed No
HOA Fee Include Heat, Water, Gas, Insurance, TV/Cable, Exterior Maintenance, Lawn Care, Scavenger, Snow Removal
Ownership Condo
Special Listing Condition None
Read Less Info
Want to know what your home might be worth? Contact us for a FREE valuation!

Our team is ready to help you sell your home for the highest possible price ASAP
© 2024 Listings courtesy of MRED as distributed by MLS GRID. All Rights Reserved.
Bought with Steven Cohen • @properties Christie's International Real Estate

"My job is to find and attract mastery-based agents to the office, protect the culture, and make sure everyone is happy! "
2600 S. Michigan Ave., STE 102, Chicago, IL, 60616, United States






