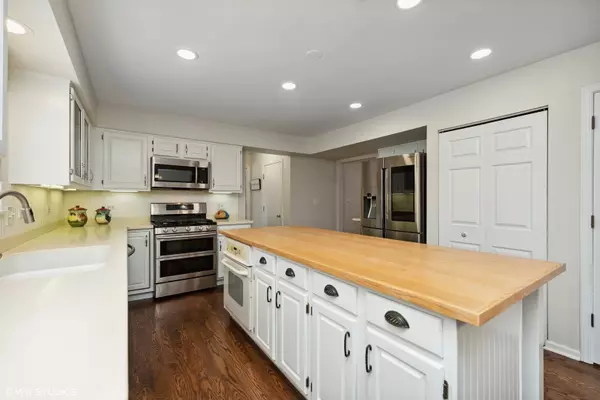$460,000
$469,000
1.9%For more information regarding the value of a property, please contact us for a free consultation.
5 Beds
4.5 Baths
2,755 SqFt
SOLD DATE : 05/05/2023
Key Details
Sold Price $460,000
Property Type Single Family Home
Sub Type Detached Single
Listing Status Sold
Purchase Type For Sale
Square Footage 2,755 sqft
Price per Sqft $166
Subdivision Spring Dale Trails
MLS Listing ID 11724764
Sold Date 05/05/23
Style Traditional
Bedrooms 5
Full Baths 4
Half Baths 1
Year Built 1993
Annual Tax Amount $11,292
Tax Year 2021
Lot Size 1.038 Acres
Lot Dimensions 151X278X155X288
Property Description
IF you've seen us before, take another look! Lots of updates! A picturesque hilltop setting! Fabulous home on a WOODED ACRE in an UPSCALE subdivision of Spring Grove. The Gourmet Kitchen features a large Island for preparing meals and high-end STAINLESS APPLIANCES plus ample cabinet space. You'll love the family room offering a cozy gas fireplace. Wait till you see the huge FORMAL dining room for entertaining your family! First floor bedroom with a full bath (ideal in-law bedroom OR a study), 4 bedrooms on second level. You'll love the HUGE full finished ENGLISH basement (appx 1600 sq. ft.) with an abundance of natural light plus a fireplace and a FULL BATH... WOW! ALSO has entry/exit to the garage and outdoors. Enjoy the massive deck off the kitchen through the sliding glass doors opening to the HUGE FENCED YARD. PLUS, we have a 20X30 POLE BARN which has heat & A/C, insulated Walls and a 10X16 overhead door besides the attached 3 car garage providing plenty of room for your vehicles and storage needs. Don't miss your chance to make this gorgeous property your own. Schedule a showing today!!
Location
State IL
County Mc Henry
Community Street Lights, Street Paved
Rooms
Basement Full, English
Interior
Interior Features Hardwood Floors, Heated Floors, First Floor Bedroom, In-Law Arrangement, First Floor Laundry, First Floor Full Bath
Heating Natural Gas, Forced Air
Cooling Central Air
Fireplaces Number 2
Fireplaces Type Wood Burning, Gas Log, Gas Starter
Fireplace Y
Appliance Range, Microwave, Dishwasher, High End Refrigerator, Washer, Dryer, Disposal
Exterior
Exterior Feature Deck, Storms/Screens
Garage Attached
Garage Spaces 3.0
Waterfront false
View Y/N true
Roof Type Asphalt
Building
Lot Description Fenced Yard
Story 2 Stories
Foundation Concrete Perimeter
Sewer Septic-Private
Water Private Well
New Construction false
Schools
Elementary Schools Richmond Grade School
Middle Schools Nippersink Middle School
High Schools Richmond-Burton Community High S
School District 2, 2, 157
Others
HOA Fee Include None
Ownership Fee Simple
Special Listing Condition None
Read Less Info
Want to know what your home might be worth? Contact us for a FREE valuation!

Our team is ready to help you sell your home for the highest possible price ASAP
© 2024 Listings courtesy of MRED as distributed by MLS GRID. All Rights Reserved.
Bought with Jim Starwalt • Better Homes and Gardens Real Estate Star Homes

"My job is to find and attract mastery-based agents to the office, protect the culture, and make sure everyone is happy! "
2600 S. Michigan Ave., STE 102, Chicago, IL, 60616, United States






