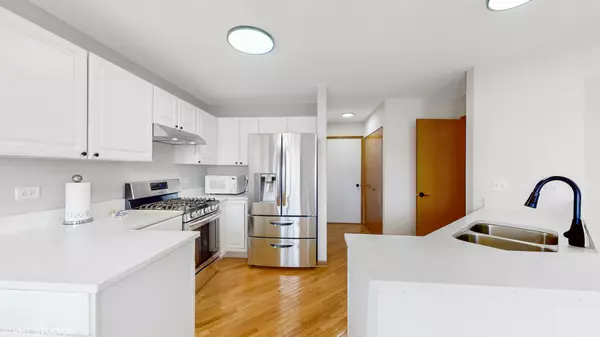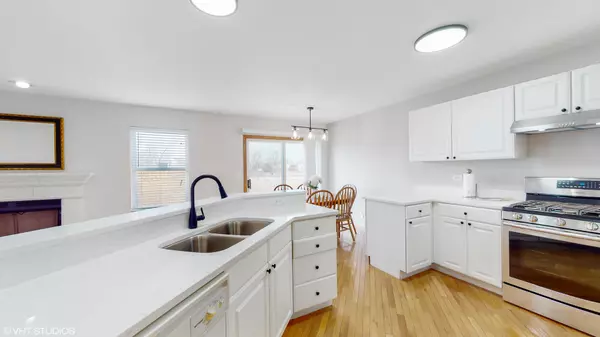$355,000
$349,900
1.5%For more information regarding the value of a property, please contact us for a free consultation.
4 Beds
2.5 Baths
2,235 SqFt
SOLD DATE : 04/21/2023
Key Details
Sold Price $355,000
Property Type Single Family Home
Sub Type Detached Single
Listing Status Sold
Purchase Type For Sale
Square Footage 2,235 sqft
Price per Sqft $158
Subdivision Misty Hill Farm
MLS Listing ID 11732720
Sold Date 04/21/23
Style Colonial
Bedrooms 4
Full Baths 2
Half Baths 1
Year Built 1996
Annual Tax Amount $8,719
Tax Year 2021
Lot Dimensions 60X115
Property Description
Come check out this charming and inviting single-family home located in the highly sought-after Misty Hill Farm neighborhood. The property boasts four spacious bedrooms and two and a half bathrooms, offering plenty of space for families and individuals alike. As you enter the home, you will be greeted by a warm and welcoming foyer that flows nicely to the living room and dining room areas. The adjacent dining room is perfect for hosting dinner parties and family gatherings, and the modern kitchen features newly updated appliances and counter space, making it easy to prepare delicious meals. The recently updated kitchen features new counter tops, stainless steel appliances and ample cabinet space. The kitchen also features a large eat in area and opens up to the family room with fireplace. The cozy family room features plush carpeting and large windows that allow natural light to flood in, creating a bright and inviting atmosphere. Upstairs, you will find four spacious bedrooms, including a master suite complete with a private bathroom and walk-in closet. The other three generous sized bedrooms share a full bathroom and are perfect for children, guests, or a home office. The property also features a large three-car garage and a spacious backyard that provides ample room for outdoor activities and relaxation. Conveniently located near shopping, dining, and entertainment, this property offers the perfect combination of comfort, convenience, and style. Don't miss your chance to make this lovely home your own!
Location
State IL
County Lake
Rooms
Basement Full
Interior
Interior Features First Floor Laundry, Walk-In Closet(s), Granite Counters
Heating Natural Gas, Forced Air
Cooling Central Air
Fireplaces Number 1
Fireplace Y
Appliance Range, Microwave, Dishwasher, Refrigerator, Washer, Dryer, Stainless Steel Appliance(s), Gas Cooktop
Laundry In Unit, Laundry Closet
Exterior
Garage Attached
Garage Spaces 3.0
View Y/N true
Building
Story 2 Stories
Sewer Public Sewer
Water Lake Michigan
New Construction false
Schools
Elementary Schools Prairieview School
Middle Schools Grayslake Middle School
High Schools Grayslake Central High School
School District 46, 46, 127
Others
HOA Fee Include None
Ownership Fee Simple
Special Listing Condition None
Read Less Info
Want to know what your home might be worth? Contact us for a FREE valuation!

Our team is ready to help you sell your home for the highest possible price ASAP
© 2024 Listings courtesy of MRED as distributed by MLS GRID. All Rights Reserved.
Bought with Erik Vasquez • Keller Williams Preferred Realty

"My job is to find and attract mastery-based agents to the office, protect the culture, and make sure everyone is happy! "
2600 S. Michigan Ave., STE 102, Chicago, IL, 60616, United States






