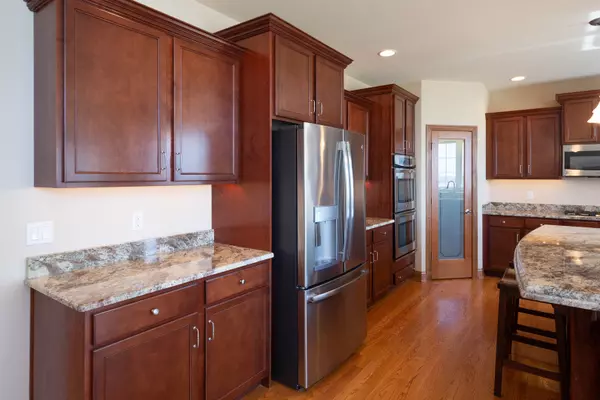$640,000
$669,000
4.3%For more information regarding the value of a property, please contact us for a free consultation.
4 Beds
4 Baths
3,666 SqFt
SOLD DATE : 05/01/2023
Key Details
Sold Price $640,000
Property Type Single Family Home
Sub Type Detached Single
Listing Status Sold
Purchase Type For Sale
Square Footage 3,666 sqft
Price per Sqft $174
Subdivision Whitetail Ridge Golf Course
MLS Listing ID 11724807
Sold Date 05/01/23
Bedrooms 4
Full Baths 4
HOA Fees $16/ann
Year Built 2012
Annual Tax Amount $15,752
Tax Year 2021
Lot Size 0.760 Acres
Lot Dimensions 110X300
Property Description
This property has EVERYTHING YOU DESERVE TO HAVE in your home. Just a short walk to the clubhouse and golf course. Heated 4 car garage! Peaceful country atmosphere with the convenience of being minutes from shopping and dining. After a long day of work, opening the door to this spacious and welcoming home will be just what you need. NEWLY painted exterior and interior! Almost 3700 sq ft of living area with 9 ft ceilings and a 2 story family room will give you plenty of space to stretch out. Very large, NEW stamped concrete covered patio with lighted pavilion and backyard landscaping. Enjoy the beautiful view of the golf course while having your morning coffee or eating a family dinner outside. The gourmet kitchen with granite counter tops, double ovens, oversized island, and cherry cabinets has ample space to whip up your favorite meal and enjoy everyone's company. All 4 bedrooms have vaulted ceilings to give each room a spacious and luxurious feel. The master suite with sitting area has breathtaking views of the golf course as well as adjacent farmland. Large master bathroom has his AND hers walk-in closets! 9ft lookout basement that is finished and carpeted with a rock climbing wall and work out area. The look out windows have a beautiful view. DON'T LET THIS CHANCE SLIP AWAY! Agent owned home with a Home warranty included.
Location
State IL
County Kendall
Community Clubhouse, Curbs, Sidewalks, Street Lights, Street Paved
Rooms
Basement Full
Interior
Interior Features Vaulted/Cathedral Ceilings, Hardwood Floors, First Floor Laundry, First Floor Full Bath, Walk-In Closet(s), Ceiling - 9 Foot, Ceilings - 9 Foot, Open Floorplan, Some Carpeting, Special Millwork, Some Wood Floors, Granite Counters, Separate Dining Room, Some Insulated Wndws, Pantry, Workshop Area (Interior)
Heating Natural Gas
Cooling Central Air
Fireplaces Number 1
Fireplaces Type Gas Log, Gas Starter, Heatilator
Fireplace Y
Appliance Double Oven, Microwave, Dishwasher, Refrigerator, Freezer, Washer, Dryer, Stainless Steel Appliance(s), Cooktop, Water Purifier Owned, Water Softener Owned, Gas Cooktop
Laundry Gas Dryer Hookup
Exterior
Exterior Feature Deck, Patio, Stamped Concrete Patio, Invisible Fence
Garage Attached
Garage Spaces 4.0
Waterfront false
View Y/N true
Roof Type Asphalt
Building
Lot Description Golf Course Lot, Landscaped, Sidewalks, Streetlights
Story 2 Stories
Foundation Concrete Perimeter
Sewer Septic-Private
Water Private Well
New Construction false
Schools
Elementary Schools Circle Center Grade School
Middle Schools Yorkville Middle School
High Schools Yorkville High School
School District 115, 115, 115
Others
HOA Fee Include None
Ownership Fee Simple
Special Listing Condition Home Warranty
Read Less Info
Want to know what your home might be worth? Contact us for a FREE valuation!

Our team is ready to help you sell your home for the highest possible price ASAP
© 2024 Listings courtesy of MRED as distributed by MLS GRID. All Rights Reserved.
Bought with Penny O'Brien • Baird & Warner

"My job is to find and attract mastery-based agents to the office, protect the culture, and make sure everyone is happy! "
2600 S. Michigan Ave., STE 102, Chicago, IL, 60616, United States






