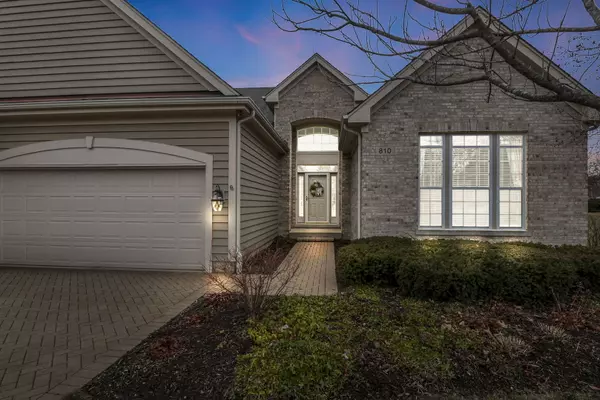$560,000
$575,000
2.6%For more information regarding the value of a property, please contact us for a free consultation.
3 Beds
3 Baths
3,040 SqFt
SOLD DATE : 05/01/2023
Key Details
Sold Price $560,000
Property Type Townhouse
Sub Type Townhouse-2 Story
Listing Status Sold
Purchase Type For Sale
Square Footage 3,040 sqft
Price per Sqft $184
Subdivision Weatherstone
MLS Listing ID 11722106
Sold Date 05/01/23
Bedrooms 3
Full Baths 3
HOA Fees $550/mo
Year Built 2003
Annual Tax Amount $10,151
Tax Year 2021
Lot Dimensions 49 X 75 X 49 X75
Property Description
Welcome to this 3000+ sq. ft. Inverness townhome set on premium interior lot in Weatherstone subdivision. Move-in ready with neutral decorating this 3 bedroom, 3 bath home features high ceilings and an open-concept floor plan. Main level highlights include a 2 story living and dining room w/fireplace and a wall of windows that fill the rooms with natural sunlight and is perfect for entertaining. The spacious eat-in kitchen has solid surface countertops, & custom cabinetry which opens to the family room. A door from the family room provides access to a private screen porch and patio. The primary bedroom offers an en-suite bath with a double vanity, tub, separate shower, & large walk-in closet. The main level den with hardwood flooring accommodates a private at home office. The second bedroom on the main level is located near the second full bath. The first level laundry complete the main level. Open staircase to the second level 20 x 16 loft a third bath and bedroom. There is an unfinished basement with extra high ceilings and a rough-in for a future bath. Extra deep 2 car attached garage. Conveniently located to shopping, schools, Metra train, and parks.
Location
State IL
County Cook
Rooms
Basement Partial
Interior
Interior Features Vaulted/Cathedral Ceilings, First Floor Bedroom, First Floor Laundry, First Floor Full Bath, Walk-In Closet(s), Ceiling - 9 Foot, Open Floorplan, Dining Combo, Drapes/Blinds, Some Wall-To-Wall Cp
Heating Natural Gas
Cooling Central Air
Fireplaces Number 1
Fireplaces Type Gas Log, Gas Starter
Fireplace Y
Appliance Double Oven, Microwave, Dishwasher, Refrigerator, Washer, Dryer, Water Purifier Owned, Water Softener Owned, Range
Laundry Gas Dryer Hookup, Sink
Exterior
Exterior Feature Patio, Porch Screened
Parking Features Attached
Garage Spaces 2.0
View Y/N true
Roof Type Asphalt
Building
Lot Description Landscaped
Foundation Concrete Perimeter
Sewer Public Sewer
Water Public
New Construction false
Schools
Elementary Schools Grove Avenue Elementary School
Middle Schools Barrington Middle School Prairie
High Schools Barrington High School
School District 220, 220, 220
Others
Pets Allowed Cats OK, Dogs OK
HOA Fee Include Insurance, Exterior Maintenance, Lawn Care, Scavenger, Snow Removal
Ownership Fee Simple w/ HO Assn.
Special Listing Condition List Broker Must Accompany
Read Less Info
Want to know what your home might be worth? Contact us for a FREE valuation!

Our team is ready to help you sell your home for the highest possible price ASAP
© 2025 Listings courtesy of MRED as distributed by MLS GRID. All Rights Reserved.
Bought with Matt Hernacki • MisterHomes Real Estate
"My job is to find and attract mastery-based agents to the office, protect the culture, and make sure everyone is happy! "
2600 S. Michigan Ave., STE 102, Chicago, IL, 60616, United States






