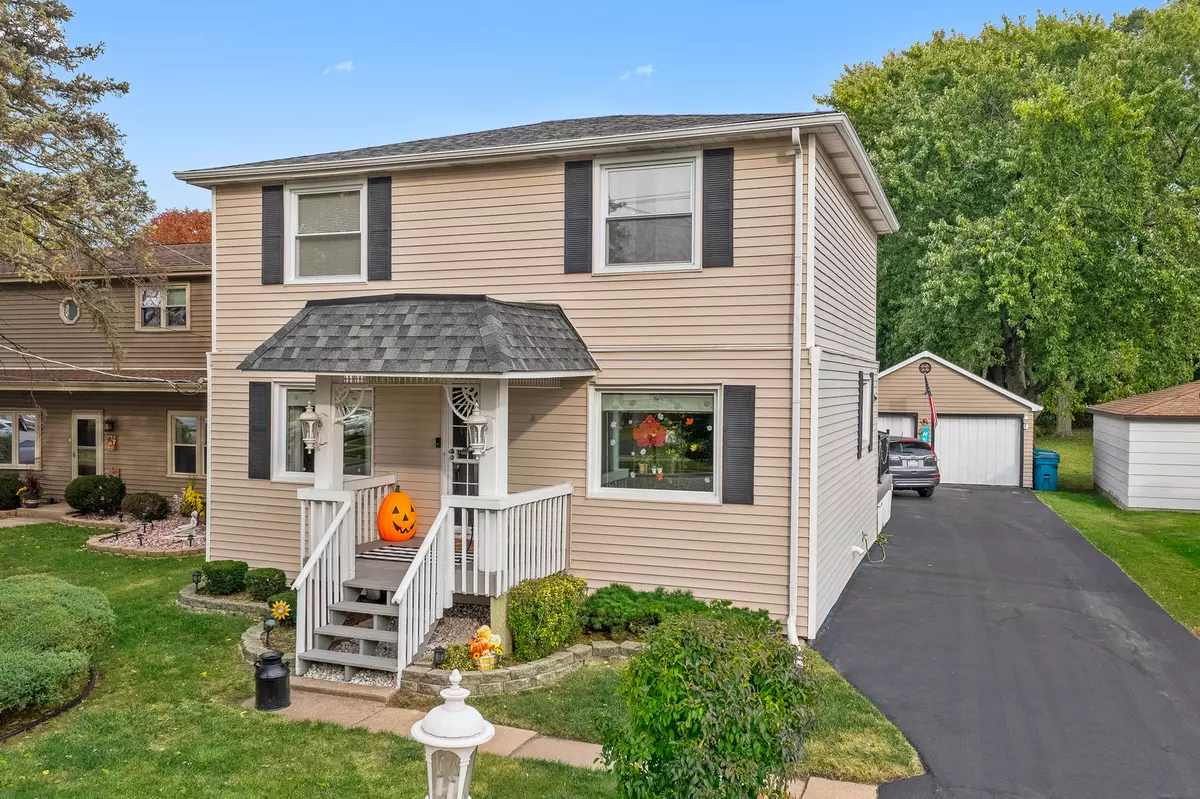$250,000
$250,000
For more information regarding the value of a property, please contact us for a free consultation.
3 Beds
2 Baths
1,406 SqFt
SOLD DATE : 05/01/2023
Key Details
Sold Price $250,000
Property Type Single Family Home
Sub Type Detached Single
Listing Status Sold
Purchase Type For Sale
Square Footage 1,406 sqft
Price per Sqft $177
Subdivision Midlothian Gardens
MLS Listing ID 11721644
Sold Date 05/01/23
Bedrooms 3
Full Baths 2
Year Built 1949
Annual Tax Amount $2,570
Tax Year 2021
Lot Size 0.346 Acres
Lot Dimensions 301X51
Property Description
Absolutely adorable, MOVE IN READY, farm style home in the heart of Crestwood arranged perfectly on a beautifully landscaped, oversized lot. You will be so proud to invite your family and friends over to your new home! Long time owner has taken meticulous care of the home!! Step up to the inviting covered front porch and enter the home to find a charming living/dining room combination with beamed ceiling. Both rooms have big picture windows allowing so much natural light to flow in. Gorgeous updated flooring, crown molding and fresh neutral paint throughout the main level. The eat-in kitchen has an abundance of cabinet space, stainless and white appliances and a ceiling fan. Exterior door in the kitchen leads to the awesome composite deck with iron railing! This is the perfect spot to enjoy your morning cup of coffee or sit back, relax and unwind after a long day! Full bathroom with a tub/shower on the main level. Head upstairs and find 3 spacious bedrooms including the primary bedroom with a private bathroom with a tub/shower. Secondary bedrooms are nicely sized. Full, unfinished basement with laundry room with utility sink - the washer & dryer stay with the home. There is also outside access to the basement from an exterior storm cellar door. A convenient paver path leads to the detached 2.5 car garage - there will be two new garage doors installed by closing! So much room to run and play on this oversized lot with tons of mature trees. HVAC system replaced in 2008, 50 gallon electric water heater replaced in 2022. Roof is 5 years old and all of the windows were replaced in 2008. Such a great location with easy access to I-294, plenty of shopping, dining, parks, schools and more. Low Crestwood Taxes and an awesome Surplus Rebate Program is offered by the Village of Crestwood. Be sure and check out our Interactive 3D Tour! Enjoy the feel of a close knit community and neighborhood. Schedule your showing today!
Location
State IL
County Cook
Community Park, Sidewalks, Street Lights, Street Paved
Rooms
Basement Full
Interior
Interior Features Wood Laminate Floors, First Floor Full Bath, Built-in Features, Beamed Ceilings, Some Carpeting, Separate Dining Room, Paneling
Heating Natural Gas
Cooling Central Air
Fireplace Y
Appliance Range, Microwave, Dishwasher, Refrigerator, Washer, Dryer, Cooktop
Laundry Sink
Exterior
Exterior Feature Deck, Storms/Screens
Parking Features Detached
Garage Spaces 2.0
View Y/N true
Roof Type Shake
Building
Story 2 Stories
Sewer Public Sewer
Water Public
New Construction false
Schools
Elementary Schools Spaulding School
Middle Schools Kolmar Elementary School
High Schools Dwight D Eisenhower Elementary S
School District 143, 143, 23
Others
HOA Fee Include None
Ownership Fee Simple
Special Listing Condition None
Read Less Info
Want to know what your home might be worth? Contact us for a FREE valuation!

Our team is ready to help you sell your home for the highest possible price ASAP
© 2025 Listings courtesy of MRED as distributed by MLS GRID. All Rights Reserved.
Bought with Juan Villarreal • RE/MAX Partners
"My job is to find and attract mastery-based agents to the office, protect the culture, and make sure everyone is happy! "
2600 S. Michigan Ave., STE 102, Chicago, IL, 60616, United States

