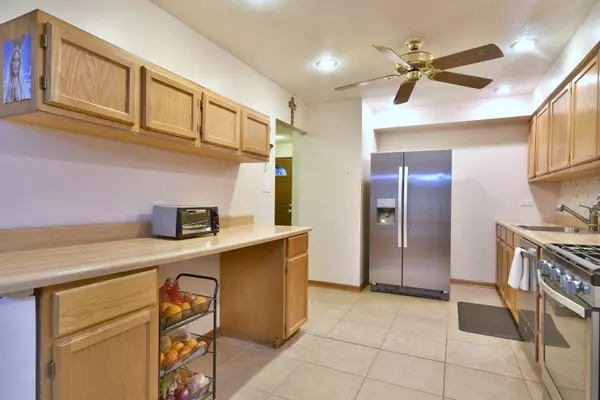$268,050
$269,900
0.7%For more information regarding the value of a property, please contact us for a free consultation.
3 Beds
2.5 Baths
1,955 SqFt
SOLD DATE : 04/28/2023
Key Details
Sold Price $268,050
Property Type Townhouse
Sub Type Townhouse-2 Story
Listing Status Sold
Purchase Type For Sale
Square Footage 1,955 sqft
Price per Sqft $137
Subdivision Brementowne Villas
MLS Listing ID 11743499
Sold Date 04/28/23
Bedrooms 3
Full Baths 2
Half Baths 1
HOA Fees $221/mo
Year Built 1971
Annual Tax Amount $4,661
Tax Year 2021
Lot Dimensions 24X80
Property Description
Rarely available, move-in ready and updated 2-story townhome with 3 beds - 2.5 baths, finished basement, attached garage and deck overlooking massive common green space! Very livable and convenient layout and plenty of storage in the home. The first floor feels great with the front door opening up to the foyer with a coat closet, which leads to the spacious & open concept living and dining rooms. The practical and massive galley kitchen is open to the dining room and has tons of cabinets and counter space, as well as a pantry and stainless steel appliances. There is also a 1/2 bath on the main level. All three good sized bedrooms are on the second level as well as both full baths. Tons of privacy since the large master suite includes an attached full bathroom. There is a bonus finished family room in the basement perfect for a playroom, workout area or TV room! The laundry room is very spacious and great for extra storage. Loads of updates and big ticket items already completed! Kitchen appliances are from 2017, Washer and dryer from 2019, New furnace and AC 2018, Water heater new 2019, Nest thermostat, New stairs 2017, New solid Oak baseboards 2017, New front door 2018, updated electric in 2017, can lights in living room 2017. All new flooring throughout in 2017; 1st floor has porcelain tiles, 2nd floor has wood laminate flooring, basement family room has waterproof vinyl. New sump pump and ejector pump 2018. Half bath and hallway bath remodeled in 2018. The master bath has a newer glass door. Great location close to downtown Tinley Park, expressway, Metra, shopping and dining!
Location
State IL
County Cook
Rooms
Basement Full
Interior
Interior Features Laundry Hook-Up in Unit, Storage
Heating Natural Gas, Forced Air
Cooling Central Air
Fireplace N
Appliance Range, Microwave, Dishwasher, Refrigerator, Washer, Dryer, Stainless Steel Appliance(s)
Laundry In Unit
Exterior
Exterior Feature Deck
Parking Features Attached
Garage Spaces 1.0
View Y/N true
Roof Type Asphalt
Building
Foundation Concrete Perimeter
Sewer Public Sewer
Water Public
New Construction false
Schools
School District 146, 146, 228
Others
Pets Allowed Cats OK, Dogs OK, Number Limit
HOA Fee Include Parking, Insurance, Exterior Maintenance, Lawn Care, Scavenger, Snow Removal
Ownership Fee Simple w/ HO Assn.
Special Listing Condition None
Read Less Info
Want to know what your home might be worth? Contact us for a FREE valuation!

Our team is ready to help you sell your home for the highest possible price ASAP
© 2025 Listings courtesy of MRED as distributed by MLS GRID. All Rights Reserved.
Bought with Basil Kawash • HomeSmart Realty Group
"My job is to find and attract mastery-based agents to the office, protect the culture, and make sure everyone is happy! "
2600 S. Michigan Ave., STE 102, Chicago, IL, 60616, United States






