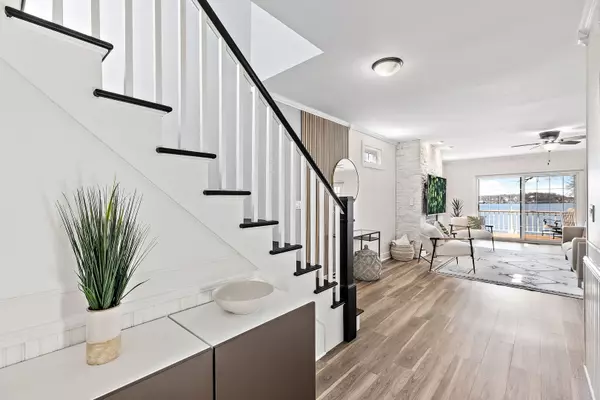$885,000
$875,000
1.1%For more information regarding the value of a property, please contact us for a free consultation.
5 Beds
3.5 Baths
3,312 SqFt
SOLD DATE : 04/28/2023
Key Details
Sold Price $885,000
Property Type Single Family Home
Sub Type Detached Single
Listing Status Sold
Purchase Type For Sale
Square Footage 3,312 sqft
Price per Sqft $267
Subdivision Brophy Farm
MLS Listing ID 11748197
Sold Date 04/28/23
Style Farmhouse
Bedrooms 5
Full Baths 3
Half Baths 1
Year Built 1943
Annual Tax Amount $11,942
Tax Year 2021
Lot Size 0.358 Acres
Lot Dimensions 106X321X37X251
Property Description
Fox Lake presents an iconic hilltop luxury farmhouse design with endless panoramic views of one of the widest shorelines offered on the Chain of Lakes. The circle drive introduces guests to an empowering yet heartfelt wrap around porch while embracing a charming foyer with a built-in bench and locker design. The views from the front entry out the back of the home are what dreams are truly made of. A stunning staircase leads the way to an open concept with a gorgeous sprawling family room and fireplace finished with a trendy stone facia while overshadowing a culinarians dream kitchen. The kitchen is complimented with 42" shaker cabinets, floating white oak shelves, quartz counters, stainless steel farm sink, Fisher & Paykel side-by-side freezer and refrigerator, Bosch dishwasher, Bluestar range and double oven with gridle, wine fridge, phenomenal porcelain backsplash, a breakfast bar easily accommodating seating for 9 guests and access to the screened in gazebo and deck. The main floor also offers a 1st floor bedroom and or office as well as an adorable powder room. The second floor is equally as impressive with vaulted ceilings in each of the 3 bedrooms, 2 recently refined full bathrooms and 1 of 2 laundry rooms. The master suite is 1 of 3 generous bedrooms that will leave you speechless with views of the water that are uncomprehend able from bedside as well as a cozy lounging area accented with a remarkable fireplace. The master bathroom features an oversized frameless glass shower and double vanities while located adjacent to the walk-in closet complete with organizers. The other 2 bedrooms share a full hall bathroom with single vanity and shower/tub combination. Full finished walkout lower level with 5th bedroom, full bathroom, 2nd full kitchen, 2nd laundry room, recreation area, office, storage and access to the brick patio via sliders. The yard is incredible with plenty of space to entertain while living your daydream water side! New stairs were added for easy access to shoreline and new boatlift included at this price! 2-car detached garage and shed! Minutes to downtown, restaurants, entertainment and so much more! Bring all the water toys as this is a lifestyle you can't afford to miss.
Location
State IL
County Lake
Community Lake, Water Rights, Street Paved
Rooms
Basement Full, Walkout
Interior
Interior Features Vaulted/Cathedral Ceilings, Bar-Wet, Wood Laminate Floors, First Floor Bedroom, In-Law Arrangement, Second Floor Laundry, Built-in Features, Walk-In Closet(s), Open Floorplan
Heating Natural Gas, Forced Air
Cooling Central Air
Fireplaces Number 2
Fireplaces Type Attached Fireplace Doors/Screen, Electric, Gas Starter
Fireplace Y
Appliance Double Oven, Range, Dishwasher, High End Refrigerator, Bar Fridge, Washer, Dryer, Stainless Steel Appliance(s), Range Hood
Laundry In Unit, Common Area, Multiple Locations
Exterior
Exterior Feature Deck, Porch Screened, Brick Paver Patio, Boat Slip, Storms/Screens
Parking Features Detached
Garage Spaces 2.0
View Y/N true
Roof Type Asphalt
Building
Lot Description Chain of Lakes Frontage, Lake Front, Landscaped, River Front, Water Rights, Water View, Lake Access
Story 2 Stories
Foundation Concrete Perimeter
Sewer Public Sewer
Water Public
New Construction false
Schools
Elementary Schools Stanton School
Middle Schools Stanton School
High Schools Grant Community High School
School District 114, 114, 124
Others
HOA Fee Include None
Ownership Fee Simple
Special Listing Condition None
Read Less Info
Want to know what your home might be worth? Contact us for a FREE valuation!

Our team is ready to help you sell your home for the highest possible price ASAP
© 2025 Listings courtesy of MRED as distributed by MLS GRID. All Rights Reserved.
Bought with Beth Armstrong • Berkshire Hathaway HomeServices Starck Real Estate
"My job is to find and attract mastery-based agents to the office, protect the culture, and make sure everyone is happy! "
2600 S. Michigan Ave., STE 102, Chicago, IL, 60616, United States






