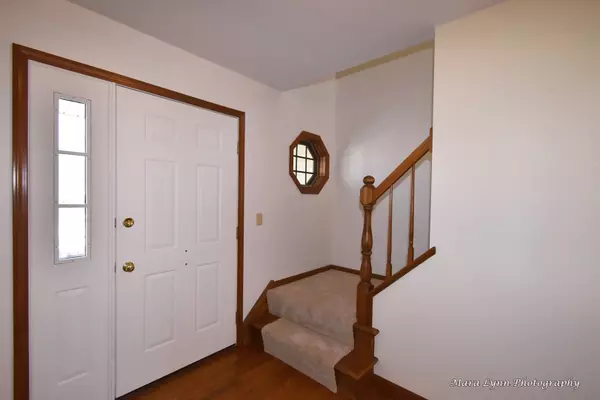$453,000
$459,900
1.5%For more information regarding the value of a property, please contact us for a free consultation.
4 Beds
2.5 Baths
2,199 SqFt
SOLD DATE : 04/26/2023
Key Details
Sold Price $453,000
Property Type Single Family Home
Sub Type Detached Single
Listing Status Sold
Purchase Type For Sale
Square Footage 2,199 sqft
Price per Sqft $206
Subdivision Williamsburg
MLS Listing ID 11724603
Sold Date 04/26/23
Bedrooms 4
Full Baths 2
Half Baths 1
Year Built 1994
Annual Tax Amount $9,292
Tax Year 2021
Lot Dimensions 45X118X95X120
Property Description
You'll want to check out this well cared for home in one of Geneva's most desirable neighborhoods walking distance to park and Williamsburg grade school! New carpet and freshly painted throughout. Second floor with four bedrooms Plus loft overlooking family room. Finished English basement with exercise room and entertainment area with South exposure offers plenty of natural light. Family room has vaulted ceiling with 2 skylights, gas log fireplace and it opens to loft above. Remodeled kitchen(2022) with refinished cabinets and new counters, appliances and bay eating area opening to deck. Oak hardwood floors in kitchen, foyer and hallway. Fenced backyard with patio, deck and "She Shed"-NO TOOLS ALLOWED!-designed for lounging and relaxation. Master bedroom with large walk-in-closet and private bathroom. 2nd floor loft great for office or study/homework area. Conveniently located to downtown shopping and dining, train depot, river trails, hospital and Randall Road shopping.
Location
State IL
County Kane
Community Park, Curbs, Sidewalks, Street Lights, Street Paved
Rooms
Basement Full, English
Interior
Interior Features Vaulted/Cathedral Ceilings, Skylight(s), Hardwood Floors, First Floor Laundry, Walk-In Closet(s)
Heating Natural Gas
Cooling Central Air
Fireplaces Number 1
Fireplaces Type Attached Fireplace Doors/Screen, Gas Log
Fireplace Y
Appliance Range, Microwave, Dishwasher, Refrigerator, Washer, Dryer
Exterior
Garage Attached
Garage Spaces 2.0
Waterfront false
View Y/N true
Building
Story 2 Stories
Sewer Public Sewer
Water Public
New Construction false
Schools
School District 304, 304, 304
Others
HOA Fee Include None
Ownership Fee Simple
Special Listing Condition None
Read Less Info
Want to know what your home might be worth? Contact us for a FREE valuation!

Our team is ready to help you sell your home for the highest possible price ASAP
© 2024 Listings courtesy of MRED as distributed by MLS GRID. All Rights Reserved.
Bought with Judy Ann Bruce • Compass

"My job is to find and attract mastery-based agents to the office, protect the culture, and make sure everyone is happy! "
2600 S. Michigan Ave., STE 102, Chicago, IL, 60616, United States






