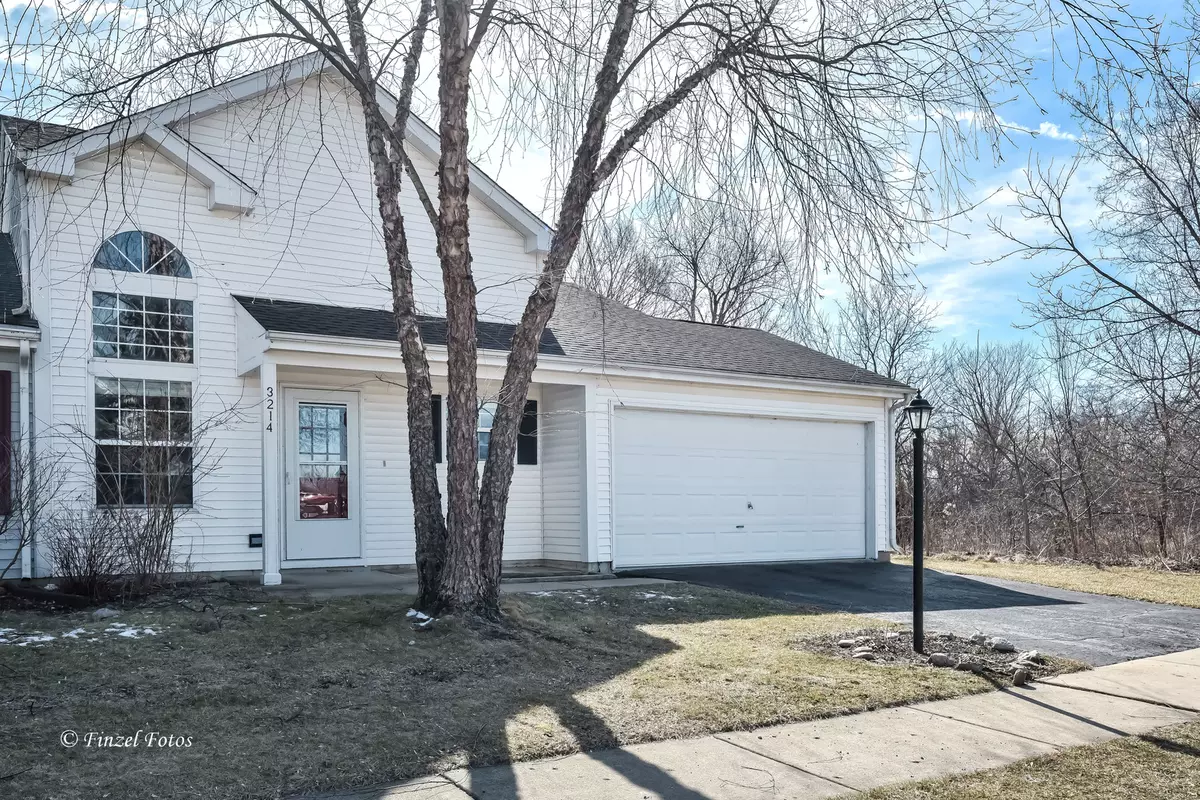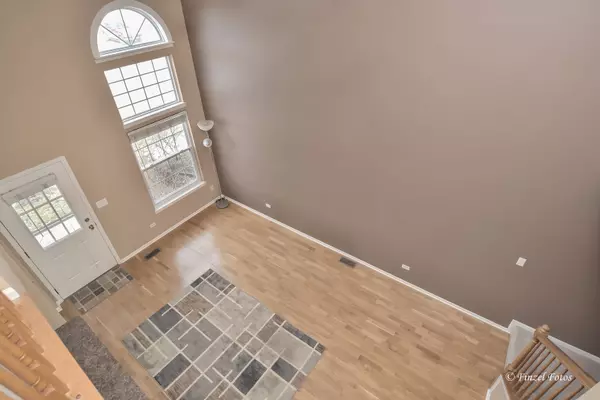$210,000
$200,000
5.0%For more information regarding the value of a property, please contact us for a free consultation.
3 Beds
2 Baths
1,187 SqFt
SOLD DATE : 04/21/2023
Key Details
Sold Price $210,000
Property Type Townhouse
Sub Type Townhouse-2 Story
Listing Status Sold
Purchase Type For Sale
Square Footage 1,187 sqft
Price per Sqft $176
Subdivision Newbury Village
MLS Listing ID 11725043
Sold Date 04/21/23
Bedrooms 3
Full Baths 2
HOA Fees $50/mo
Year Built 1994
Annual Tax Amount $2,074
Tax Year 2021
Lot Dimensions 42.54 X 75
Property Description
Desirable end unit with 3 bedrooms, 2 full baths, 2 car garage and large deck overlooking wilderness. Additionally, it is an end unit in the end building allowing more privacy and you own the land, resulting in low homeowner association fees. There are vaulted ceilings and a loft/office overlooking the living room. There are two bedrooms on the main level and a master bedroom suite on the upper level that includes a full bath, loft/office and playroom. All bedrooms have a view of the woods and one has sliding glass doors to a large custom deck. The kitchen has stainless steel appliances, breakfast bar, eat in area and the washer & dyer are included. The 2 car garage is heated and there is plenty of guest parking. Short walk to Walgreens, Snap Fitness, McDonalds and other stores. Public lake, beaches and parks are also nearby.
Location
State IL
County Mc Henry
Rooms
Basement None
Interior
Interior Features First Floor Bedroom, First Floor Laundry, First Floor Full Bath
Heating Natural Gas, Forced Air
Cooling Central Air
Fireplace N
Appliance Range, Microwave, Dishwasher, Refrigerator, Washer, Dryer, Disposal
Laundry Gas Dryer Hookup
Exterior
Exterior Feature Deck, End Unit
Garage Attached
Garage Spaces 2.0
View Y/N true
Roof Type Asphalt
Building
Lot Description Wooded, Level, Sidewalks, Streetlights
Foundation Concrete Perimeter
Sewer Public Sewer
Water Public
New Construction false
Schools
Elementary Schools Cotton Creek School
Middle Schools Matthews Middle School
High Schools Wauconda Community High School
School District 118, 118, 118
Others
Pets Allowed Cats OK, Dogs OK
HOA Fee Include Insurance, Lawn Care, Snow Removal
Ownership Fee Simple w/ HO Assn.
Special Listing Condition None
Read Less Info
Want to know what your home might be worth? Contact us for a FREE valuation!

Our team is ready to help you sell your home for the highest possible price ASAP
© 2024 Listings courtesy of MRED as distributed by MLS GRID. All Rights Reserved.
Bought with Stephanie Seplowin • Coldwell Banker Realty

"My job is to find and attract mastery-based agents to the office, protect the culture, and make sure everyone is happy! "
2600 S. Michigan Ave., STE 102, Chicago, IL, 60616, United States






