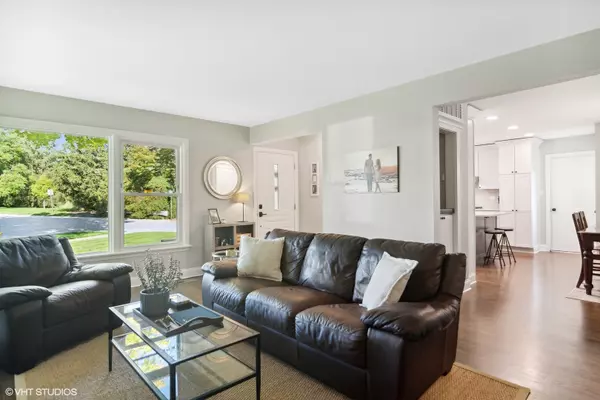$500,000
$469,000
6.6%For more information regarding the value of a property, please contact us for a free consultation.
3 Beds
2 Baths
1,235 SqFt
SOLD DATE : 04/17/2023
Key Details
Sold Price $500,000
Property Type Single Family Home
Sub Type Detached Single
Listing Status Sold
Purchase Type For Sale
Square Footage 1,235 sqft
Price per Sqft $404
Subdivision Lions Park
MLS Listing ID 11712339
Sold Date 04/17/23
Bedrooms 3
Full Baths 2
Year Built 1960
Annual Tax Amount $7,792
Tax Year 2021
Lot Size 10,619 Sqft
Lot Dimensions 82X132
Property Description
Welcome to this 3 bed 2 bath sun drenched must see home! Show stopping upgrades throughout. The main open concept living space with hard wood floors, boast beautiful kitchen complete with quartz counters, SS appliances, large island and eating area. The welcomeing living room with large windows, stylish gas fireplace make this the perfect place to share with family and friends. Upper level has hard wood flooring 3 nice sized bedrooms and stunning updated bath complete this level.The naturally bright large lower level is perfect for all your entertaining needs, complete with full updated bath. The sub basement offers lots of storage and space for work-room/ craft room is an added bonus. Over sized lot with nice size patio for all your outdoor living. Let's not forget top ranked schools, close to town and metra. So many upgrades to this home, move in and start living ! Roof 2021,washer/dryer 2020,kitchen appliances 2021, Sump pump and battery 2021, water heater 2022, Furnace and A/C 2011.
Location
State IL
County Cook
Community Curbs, Sidewalks, Street Lights, Street Paved
Rooms
Basement Partial
Interior
Interior Features Bar-Wet, Built-in Features
Heating Natural Gas, Forced Air
Cooling Central Air
Fireplaces Number 1
Fireplaces Type Gas Log
Fireplace Y
Appliance Range, Microwave, Dishwasher, Refrigerator, Washer, Dryer
Laundry In Unit
Exterior
Exterior Feature Patio, Porch, Storms/Screens
Garage Attached
Garage Spaces 1.5
View Y/N true
Roof Type Asphalt
Building
Story Split Level w/ Sub
Foundation Concrete Perimeter
Sewer Public Sewer
Water Lake Michigan, Public
New Construction false
Schools
Elementary Schools Lions Park Elementary School
Middle Schools Lincoln Junior High School
High Schools Prospect High School
School District 57, 57, 214
Others
HOA Fee Include None
Ownership Fee Simple
Special Listing Condition None
Read Less Info
Want to know what your home might be worth? Contact us for a FREE valuation!

Our team is ready to help you sell your home for the highest possible price ASAP
© 2024 Listings courtesy of MRED as distributed by MLS GRID. All Rights Reserved.
Bought with Lindsey Kaplan • @properties Christie's International Real Estate

"My job is to find and attract mastery-based agents to the office, protect the culture, and make sure everyone is happy! "
2600 S. Michigan Ave., STE 102, Chicago, IL, 60616, United States






