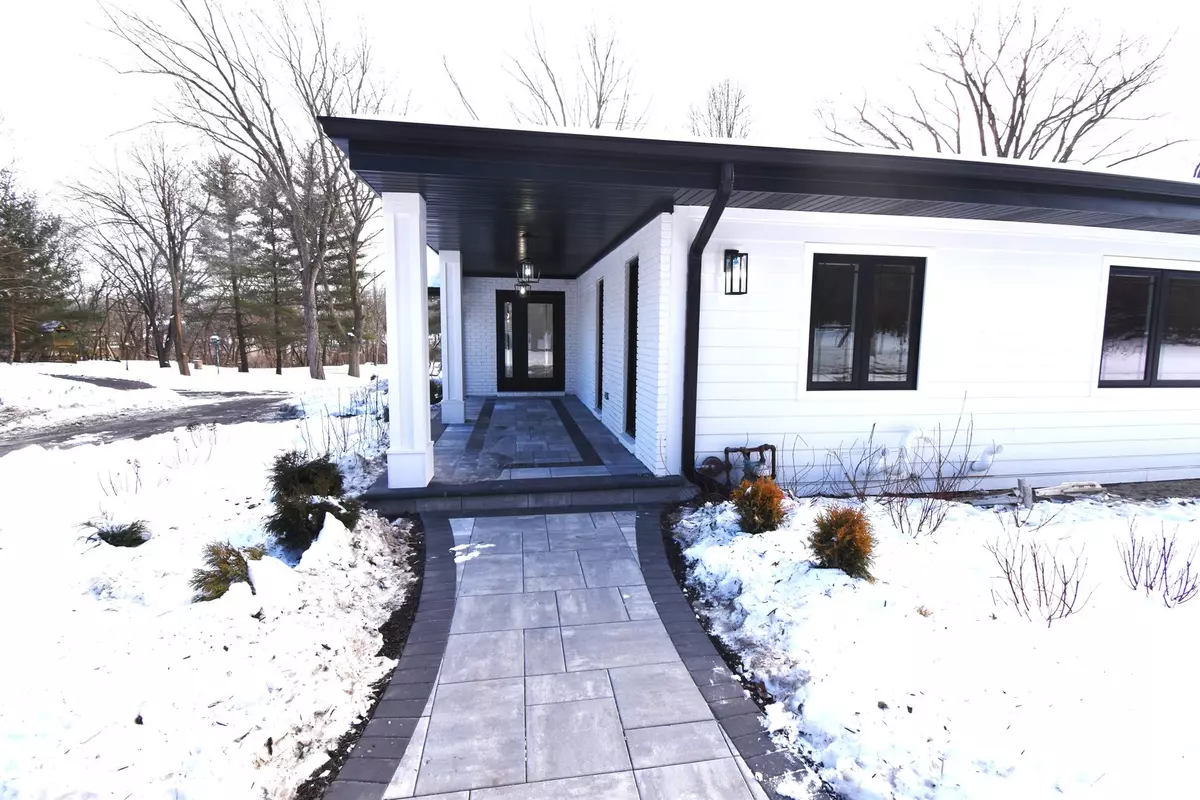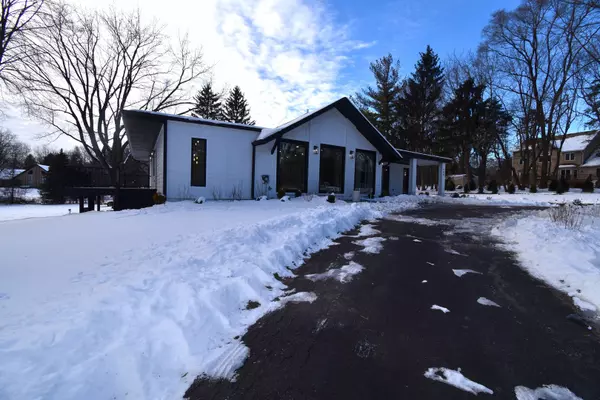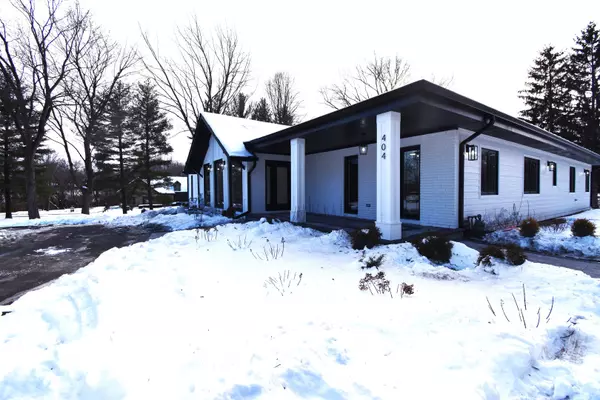$899,000
$899,900
0.1%For more information regarding the value of a property, please contact us for a free consultation.
4 Beds
3.5 Baths
3,047 SqFt
SOLD DATE : 04/04/2023
Key Details
Sold Price $899,000
Property Type Single Family Home
Sub Type Detached Single
Listing Status Sold
Purchase Type For Sale
Square Footage 3,047 sqft
Price per Sqft $295
MLS Listing ID 11715979
Sold Date 04/04/23
Bedrooms 4
Full Baths 3
Half Baths 1
Year Built 1970
Annual Tax Amount $12,011
Tax Year 2020
Lot Size 1.270 Acres
Lot Dimensions 113256
Property Description
Almost NEW CONSTRUCTION!!! A breathtaking ranch taken to the studs without sparing any details! Absolutely Everything NEW done with permits. A Chic, contemporary design masterpiece on what may possibly be the most idyllic setting! Prepare to fall in love as you walk through the front door and are wowed by a truly one of a kind experience. The light-filled open floor plan, exquisite attention to detail and modern features throughout will have you wanting to call this home. This bright and airy home offers Fabulous gathering space with vaulted ceilings, skylights and wood beams for a dramatic and stylish look. Spectacular chef's and entertainer's dream kitchen which features custom cabinetry, quarts countertops, 2 missive islands, custom lightning and a fantastic view to the woods. An unmatched cooking experience is created by a full suite of top of the line appliances. ALL NEW plumbing, NEW SEPTIC, NEW electric 200AMP, NEW roof and siding, NEW energy efficient windows, NEW drywall and spray foam insulation for the entire house....the list goes on and on. A PHENOMINAL PROPERTY DONE RIGHT!!! A definitely MUST SEE!!!
Location
State IL
County Cook
Rooms
Basement Full
Interior
Interior Features Vaulted/Cathedral Ceilings, Skylight(s), Hardwood Floors, First Floor Bedroom, First Floor Laundry, First Floor Full Bath, Beamed Ceilings, Open Floorplan, Pantry
Heating Natural Gas, Forced Air
Cooling Central Air
Fireplaces Number 1
Fireplaces Type Electric
Fireplace Y
Exterior
Parking Features Attached
Garage Spaces 3.0
View Y/N true
Roof Type Asphalt
Building
Story 1 Story
Sewer Septic-Private
Water Private Well
New Construction false
Schools
Elementary Schools Marion Jordan Elementary School
Middle Schools Walter R Sundling Junior High Sc
High Schools Wm Fremd High School
School District 15, 15, 211
Others
HOA Fee Include None
Ownership Fee Simple
Special Listing Condition None
Read Less Info
Want to know what your home might be worth? Contact us for a FREE valuation!

Our team is ready to help you sell your home for the highest possible price ASAP
© 2025 Listings courtesy of MRED as distributed by MLS GRID. All Rights Reserved.
Bought with Robbie Morrison • Coldwell Banker Realty
"My job is to find and attract mastery-based agents to the office, protect the culture, and make sure everyone is happy! "
2600 S. Michigan Ave., STE 102, Chicago, IL, 60616, United States






