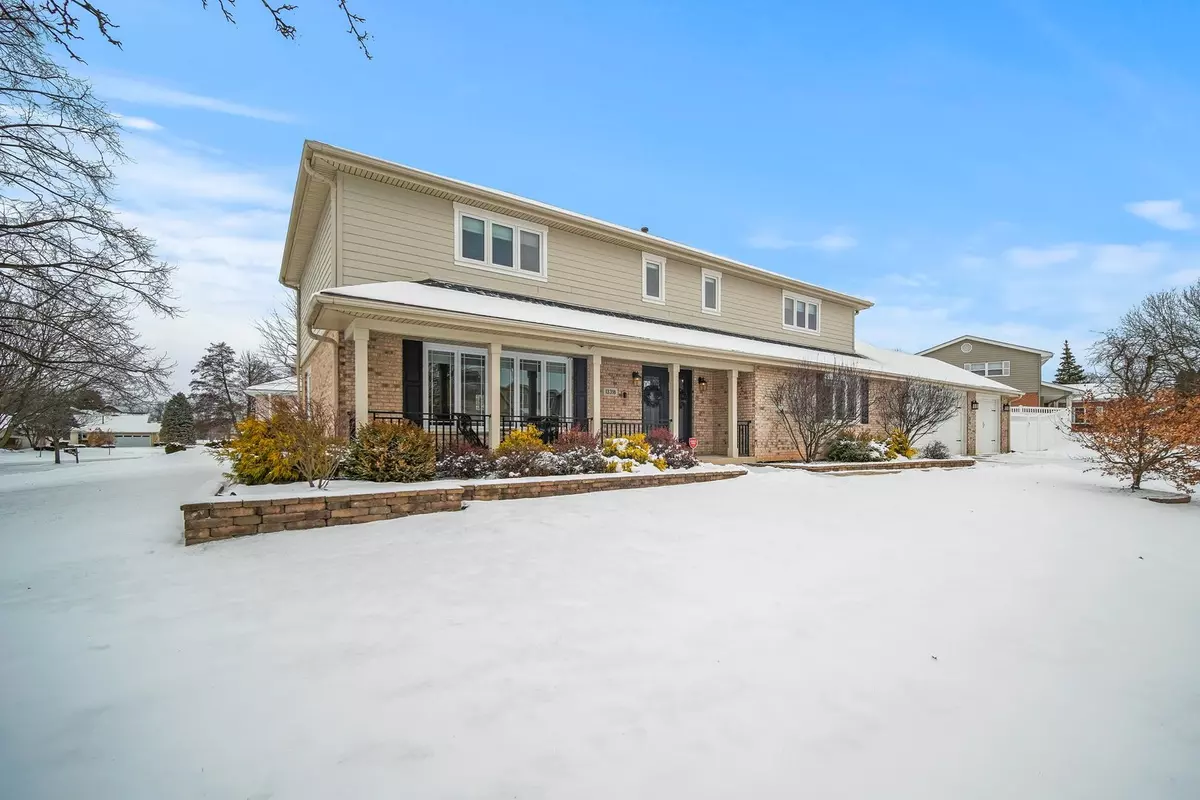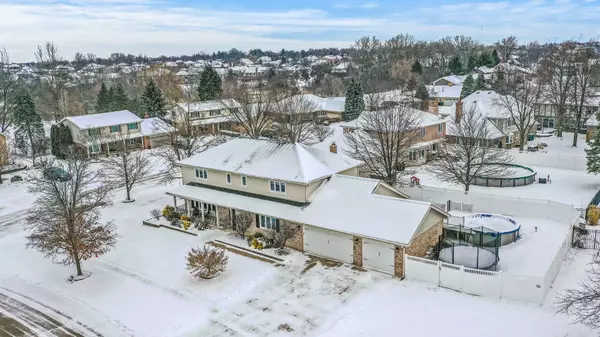$620,000
$600,000
3.3%For more information regarding the value of a property, please contact us for a free consultation.
4 Beds
3.5 Baths
3,287 SqFt
SOLD DATE : 03/31/2023
Key Details
Sold Price $620,000
Property Type Single Family Home
Sub Type Detached Single
Listing Status Sold
Purchase Type For Sale
Square Footage 3,287 sqft
Price per Sqft $188
Subdivision Old Oak Estates East
MLS Listing ID 11707203
Sold Date 03/31/23
Style Colonial
Bedrooms 4
Full Baths 3
Half Baths 1
Annual Tax Amount $10,933
Tax Year 2021
Lot Size 9,583 Sqft
Lot Dimensions 101X146
Property Description
WOW! This home is SIMPLY AMAZING! Almost every aspect of this home has been updated and/or upgraded for a TRULY MODERN LOOK and FEEL. This home is located on a spacious corner lot in the highly sought after Old Oak subdivision of Homer Glen. Inside the home you will find modern touches throughout including gleaming hardwood floors, extra thick, custom white woodwork and trim (including gorgeous crown molding), updated light fixtures and modern paint colors throughout. The current owners have removed the wall separating the kitchen from the formal dining room creating a WONDERFUL OPEN SPACE feel and additional seating areas. The kitchen itself is a chef's dream with an amazing layout and flow with tons of food prep space to accommodate multiple cooks in the kitchen at the same time. The cosmetic design of this kitchen is HGTV chic with white custom cabinets, granite counter tops, high end stainless steel appliances including a modern range hood exhaust, two breakfast bars, a coffee/wine bar, a spacious center island and an additional seating/lounge area where you can sit back and relax while reading your favorite cookbook as you gaze out the window planning your next sumptuous culinary creation. Just off of the kitchen is a lovely family room with gorgeous woodwork and stone facade fireplace that leads into a cozy office space that could also be used as a play room or additional private relaxation area. One of my favorite spaces in this home is the sprawling modern mudroom/laundry area with plenty of space making it the perfect staging area for entering or exiting the home from the three car garage. Upstairs you will find four spacious bedrooms including a luxurious main bedroom with hardwood floors, crown molding, stone facade wall, attached, magazine-quality, updated main bath and a HUGE walk-in closet. The basement has also been recently updated and refinished with some very nice modern touches including white trim, vinyl plank flooring, new carpet, a full bath, modern bar area and an exposed, loft-style black ceiling. Outside there is a wonderful fenced-in backyard and entertainment space with a brand new (2022) above ground pool with new (2022) composite surround deck. In addition, everything in this home has been well maintained and kept up to date including a newer roof, furnace and A.C. all less than 5 years old. All of this located in a great neighborhood close to schools, shopping, dining, parks, trails and other outdoor recreation areas. What are you waiting for? This is THE ONE! Make your appointment today before this one gets away!
Location
State IL
County Will
Community Sidewalks, Street Lights, Street Paved
Rooms
Basement Full
Interior
Interior Features Hardwood Floors, First Floor Laundry
Heating Natural Gas, Forced Air
Cooling Central Air
Fireplaces Number 1
Fireplaces Type Wood Burning, Gas Log, Gas Starter
Fireplace Y
Appliance Range, Microwave, Dishwasher, Refrigerator, Washer, Dryer, Disposal, Stainless Steel Appliance(s)
Exterior
Exterior Feature Deck, Brick Paver Patio, Above Ground Pool
Garage Attached
Garage Spaces 3.0
Pool above ground pool
Waterfront false
View Y/N true
Roof Type Asphalt
Building
Story 2 Stories
Foundation Concrete Perimeter
Sewer Public Sewer
Water Lake Michigan
New Construction false
Schools
High Schools Lockport Township High School
School District 33C, 33C, 205
Others
HOA Fee Include None
Ownership Fee Simple
Special Listing Condition None
Read Less Info
Want to know what your home might be worth? Contact us for a FREE valuation!

Our team is ready to help you sell your home for the highest possible price ASAP
© 2024 Listings courtesy of MRED as distributed by MLS GRID. All Rights Reserved.
Bought with Catherine Bier • Coldwell Banker Realty

"My job is to find and attract mastery-based agents to the office, protect the culture, and make sure everyone is happy! "
2600 S. Michigan Ave., STE 102, Chicago, IL, 60616, United States






