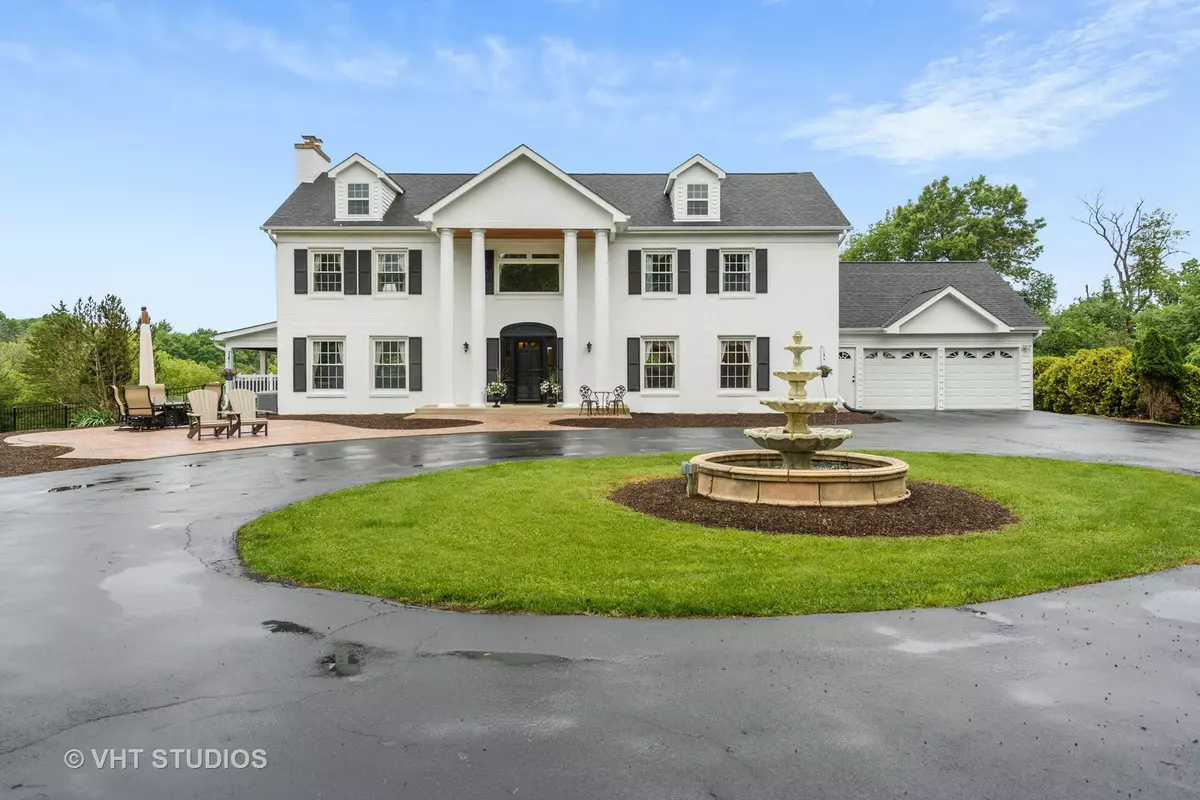$760,000
$789,000
3.7%For more information regarding the value of a property, please contact us for a free consultation.
5 Beds
3.5 Baths
4,536 SqFt
SOLD DATE : 03/29/2023
Key Details
Sold Price $760,000
Property Type Single Family Home
Sub Type Detached Single
Listing Status Sold
Purchase Type For Sale
Square Footage 4,536 sqft
Price per Sqft $167
MLS Listing ID 11625708
Sold Date 03/29/23
Style Colonial
Bedrooms 5
Full Baths 3
Half Baths 1
Year Built 1963
Annual Tax Amount $13,610
Tax Year 2021
Lot Size 5.959 Acres
Lot Dimensions 511 X1020 X335 X499 X135
Property Description
If land and privacy is what you want, then your search is over! As you enter the security gates of this 5.9 acre property, you're greeted by an oversized circular drive, a lovely water feature and a stately 5 bedroom, 3.5 bath freshly painted two story colonial home! The new stamped concrete patio upfront is the perfect place to relax while listening to the serene sounds of the water fountain! The main level is all set for entertaining with multiple ways to access the enormous covered porch off the back of the home. The porch is 12' wide, spans the length of the home, has recessed lighting and provides close to 1200sf of space to enjoy the beautiful views of this property all year round! Just off the porch is another new stamped concrete patio and it's the ideal place for an outdoor kitchen! New black ornamental fencing that doesn't obstruct the view was added around a portion of the backyard providing a safe place for children and pets. 420 feet of cedar fencing with high strength metal posts for re-enforcement line the entire front of the property. Backing up to Grassy Lake and the forest preserve, this traditional southern style home has more than enough space for you to spread out and enjoy the elements of nature surrounding it. The preserve has over 5 miles of gravel paths and mowed grass trails accessing the banks of the Fox River. Of course, when winter comes calling, you can cozy up by the wood burning fireplace in the living room! The kitchen will be a pleasure to cook in with high end stainless steel appliances, double ovens, 42" cabinetry, granite countertops, reverse osmosis and a view like no other! The 2nd floor offers a large, bright primary suite and spacious bathroom with a double sink vanity, shower and jacuzzi tub. The other 3 bedrooms are generous in size with hardwood flooring thru out! The newly finished basement provides a 5th bedroom/office or possible exercise room, a large recreational area and/or additional family room with kitchenette area, tons of playing and storage space, full bath and walk out access to the garage. Dual HVAC is less than 10 years old. New roof was built in 2016 with tons of walkable storage space. Close to downtown Barrington, district 220 schools, great restaurants, shopping and the metra! This property has so many possibilities to enhance what the owners have already started!
Location
State IL
County Lake
Community Gated, Street Paved
Rooms
Basement Full
Interior
Interior Features Skylight(s), Hardwood Floors, First Floor Laundry, Drapes/Blinds, Separate Dining Room
Heating Natural Gas, Forced Air, Sep Heating Systems - 2+
Cooling Central Air
Fireplaces Number 1
Fireplaces Type Wood Burning
Fireplace Y
Appliance Double Oven, Microwave, Dishwasher, Refrigerator, Washer, Dryer, Disposal, Stainless Steel Appliance(s), Cooktop, Range Hood, Water Softener Owned
Exterior
Exterior Feature Patio, Porch, Stamped Concrete Patio, Fire Pit
Parking Features Attached
Garage Spaces 2.0
View Y/N true
Roof Type Asphalt
Building
Lot Description Forest Preserve Adjacent, Horses Allowed, Water View, Wooded
Story 2 Stories
Foundation Concrete Perimeter
Sewer Septic-Private
Water Private Well
New Construction false
Schools
Elementary Schools North Barrington Elementary Scho
Middle Schools Barrington Middle School-Station
High Schools Barrington High School
School District 220, 220, 220
Others
HOA Fee Include None
Ownership Fee Simple
Special Listing Condition None
Read Less Info
Want to know what your home might be worth? Contact us for a FREE valuation!

Our team is ready to help you sell your home for the highest possible price ASAP
© 2025 Listings courtesy of MRED as distributed by MLS GRID. All Rights Reserved.
Bought with Christopher Popp • Baird & Warner
"My job is to find and attract mastery-based agents to the office, protect the culture, and make sure everyone is happy! "
2600 S. Michigan Ave., STE 102, Chicago, IL, 60616, United States






